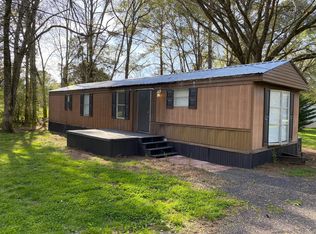Closed
$400,000
37 Reynolds Bridge Rd, Kingston, GA 30145
3beds
2,376sqft
Single Family Residence, Residential
Built in 1970
0.99 Acres Lot
$423,900 Zestimate®
$168/sqft
$2,093 Estimated rent
Home value
$423,900
$382,000 - $471,000
$2,093/mo
Zestimate® history
Loading...
Owner options
Explore your selling options
What's special
Hard to find Country setting in this four-sided brick range with additional two story finished Garage on 1 Acre. You can enjoy the beauty of nature in the mornings and evenings relaxing on front porch or screened porch. This 3 BR / 2,5 Bath home has been well maintained and perfect for entertaining. You will find brazilian cherry hardwood flooring throughout except for carpeted guest bedroom. Kitchen is very spacious with oversized breakfast bar. Master Suite offers walk in closet, oversized walk-in shower, and double vanity. ADDED BONUS - The additional two-story garage has finished area upstairs with central H/A, perfect for office or hobbyist. Pasture and Barn right of Driveway is not part of the property.
Zillow last checked: 8 hours ago
Listing updated: July 25, 2024 at 10:51pm
Listing Provided by:
Jerry Mulkey,
The Roberts Realty Group
Bought with:
CAROLYN FERN, 332938
Berkshire Hathaway HomeServices Georgia Properties
Source: FMLS GA,MLS#: 7382926
Facts & features
Interior
Bedrooms & bathrooms
- Bedrooms: 3
- Bathrooms: 3
- Full bathrooms: 2
- 1/2 bathrooms: 1
- Main level bathrooms: 2
- Main level bedrooms: 3
Primary bedroom
- Features: Master on Main
- Level: Master on Main
Bedroom
- Features: Master on Main
Primary bathroom
- Features: Double Vanity, Shower Only
Dining room
- Features: Open Concept, Other
Kitchen
- Features: Breakfast Bar, Cabinets Stain, Eat-in Kitchen, Laminate Counters
Heating
- Central, Electric, Heat Pump
Cooling
- Ceiling Fan(s), Central Air, Electric, Heat Pump
Appliances
- Included: Dishwasher, Electric Cooktop, Electric Oven, Electric Water Heater, Microwave
- Laundry: In Kitchen, Laundry Room, Main Level
Features
- Bookcases, Crown Molding, Double Vanity, His and Hers Closets, Tray Ceiling(s), Walk-In Closet(s)
- Flooring: Carpet, Hardwood
- Windows: Double Pane Windows, Window Treatments
- Basement: Crawl Space
- Number of fireplaces: 1
- Fireplace features: Factory Built, Family Room, Gas Log
- Common walls with other units/homes: No Common Walls
Interior area
- Total structure area: 2,376
- Total interior livable area: 2,376 sqft
Property
Parking
- Total spaces: 3
- Parking features: Attached, Carport, Garage, Garage Door Opener, See Remarks
- Garage spaces: 2
- Carport spaces: 1
- Covered spaces: 3
Accessibility
- Accessibility features: None
Features
- Levels: One
- Stories: 1
- Patio & porch: Deck, Front Porch, Rear Porch, Screened
- Exterior features: None
- Pool features: None
- Spa features: None
- Fencing: None
- Has view: Yes
- View description: Rural, Trees/Woods
- Waterfront features: None
- Body of water: None
Lot
- Size: 0.99 Acres
- Dimensions: 208x208x208x208
- Features: Back Yard, Front Yard, Landscaped
Details
- Additional structures: Garage(s), Outbuilding
- Parcel number: K003 0006 022
- Other equipment: None
- Horse amenities: None
Construction
Type & style
- Home type: SingleFamily
- Architectural style: Ranch
- Property subtype: Single Family Residence, Residential
Materials
- Brick, Brick 4 Sides
- Foundation: Block, Brick/Mortar
- Roof: Composition,Shingle
Condition
- Resale
- New construction: No
- Year built: 1970
Details
- Warranty included: Yes
Utilities & green energy
- Electric: 110 Volts, 220 Volts
- Sewer: Septic Tank
- Water: Public
- Utilities for property: Cable Available, Electricity Available, Phone Available, Sewer Available, Water Available
Green energy
- Energy efficient items: None
- Energy generation: None
Community & neighborhood
Security
- Security features: Security System Owned, Smoke Detector(s)
Community
- Community features: None
Location
- Region: Kingston
- Subdivision: None
Other
Other facts
- Road surface type: Asphalt, Paved
Price history
| Date | Event | Price |
|---|---|---|
| 7/23/2024 | Sold | $400,000-3%$168/sqft |
Source: | ||
| 6/1/2024 | Pending sale | $412,500$174/sqft |
Source: | ||
| 5/22/2024 | Contingent | $412,500$174/sqft |
Source: | ||
| 5/10/2024 | Listed for sale | $412,500$174/sqft |
Source: | ||
Public tax history
| Year | Property taxes | Tax assessment |
|---|---|---|
| 2024 | $1,877 -0.4% | $120,710 +0.1% |
| 2023 | $1,884 -14.4% | $120,581 +6.6% |
| 2022 | $2,201 -0.3% | $113,109 +31.1% |
Find assessor info on the county website
Neighborhood: 30145
Nearby schools
GreatSchools rating
- 6/10Kingston Elementary SchoolGrades: PK-5Distance: 1.6 mi
- 7/10Cass Middle SchoolGrades: 6-8Distance: 4.8 mi
- 7/10Cass High SchoolGrades: 9-12Distance: 11.4 mi
Schools provided by the listing agent
- Elementary: Kingston
- Middle: Cass
- High: Cass
Source: FMLS GA. This data may not be complete. We recommend contacting the local school district to confirm school assignments for this home.

Get pre-qualified for a loan
At Zillow Home Loans, we can pre-qualify you in as little as 5 minutes with no impact to your credit score.An equal housing lender. NMLS #10287.
Sell for more on Zillow
Get a free Zillow Showcase℠ listing and you could sell for .
$423,900
2% more+ $8,478
With Zillow Showcase(estimated)
$432,378