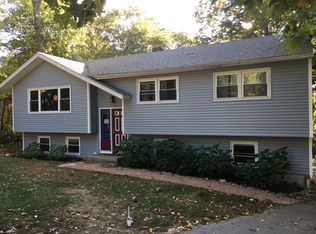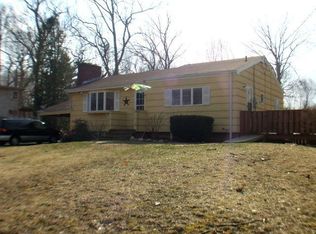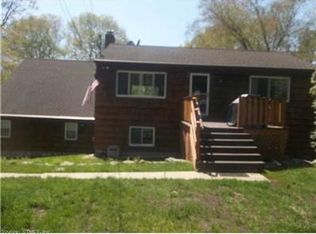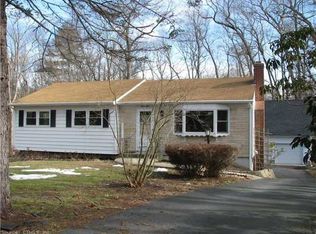Sold for $409,900 on 07/18/25
$409,900
37 Richard Road, Ledyard, CT 06335
3beds
1,848sqft
Single Family Residence
Built in 1962
0.55 Acres Lot
$426,400 Zestimate®
$222/sqft
$2,820 Estimated rent
Home value
$426,400
$379,000 - $478,000
$2,820/mo
Zestimate® history
Loading...
Owner options
Explore your selling options
What's special
Welcome to this beautifully updated and maintained 3-bedroom, 2-bath single-family home just minutes from Route 12 in Gales Ferry. With a spacious, flat backyard in a friendly neighborhood, this home offers comfort, charm, and recent major system upgrades that provide true peace of mind for the next owner. Step inside to find hardwood and tile flooring throughout the main level, complemented by a large, sunlit living room with a cozy fireplace. Downstairs, the fully finished lower level features new luxury vinyl flooring and includes a full bath, family room and a versatile room-complete with a second fireplace, perfect for a home office, gym, or guest space. Major system updates include a new septic system, oil tank, well tank and pump, as well as new fascia boards, gutters, and gutter guards-a significant value. Additional recent improvements have also been made and are fully detailed in the MLS documents. This move-in-ready home blends comfort and reliability, with space to grow and enjoy both indoors and out. Don't miss your chance to own this worry-free property in a great location near EB, the Sub Base and shoreline activities! The sale will be contingent upon the seller securing suitable housing. They are currently under contract with a closing date of June 30.
Zillow last checked: 8 hours ago
Listing updated: July 21, 2025 at 09:57am
Listed by:
Barbara Royea 860-334-8714,
Carl Guild & Associates 860-474-3500
Bought with:
Megan K. Osborne, RES.0811364
Willow Properties
Source: Smart MLS,MLS#: 24094948
Facts & features
Interior
Bedrooms & bathrooms
- Bedrooms: 3
- Bathrooms: 2
- Full bathrooms: 2
Primary bedroom
- Features: Hardwood Floor
- Level: Main
- Area: 130 Square Feet
- Dimensions: 10 x 13
Bedroom
- Features: Hardwood Floor
- Level: Main
- Area: 100 Square Feet
- Dimensions: 10 x 10
Bedroom
- Level: Main
- Area: 100 Square Feet
- Dimensions: 10 x 10
Dining room
- Features: Sliders, Hardwood Floor
- Level: Main
- Area: 72 Square Feet
- Dimensions: 8 x 9
Family room
- Features: Composite Floor
- Level: Lower
- Area: 170 Square Feet
- Dimensions: 17 x 10
Kitchen
- Features: Remodeled, Tile Floor
- Level: Main
- Area: 108 Square Feet
- Dimensions: 9 x 12
Living room
- Features: Fireplace, Hardwood Floor
- Level: Main
- Area: 204 Square Feet
- Dimensions: 12 x 17
Other
- Features: Fireplace, Composite Floor
- Level: Lower
Heating
- Hot Water, Oil
Cooling
- Wall Unit(s), Window Unit(s)
Appliances
- Included: Oven/Range, Microwave, Refrigerator, Dishwasher, Washer, Dryer, Water Heater
Features
- Wired for Data
- Basement: Full,Storage Space,Finished,Garage Access
- Attic: None
- Number of fireplaces: 2
Interior area
- Total structure area: 1,848
- Total interior livable area: 1,848 sqft
- Finished area above ground: 1,080
- Finished area below ground: 768
Property
Parking
- Total spaces: 2
- Parking features: Attached, Garage Door Opener
- Attached garage spaces: 2
Features
- Patio & porch: Deck
- Exterior features: Rain Gutters, Lighting
Lot
- Size: 0.55 Acres
- Features: Few Trees
Details
- Additional structures: Shed(s)
- Parcel number: 1513748
- Zoning: R40
Construction
Type & style
- Home type: SingleFamily
- Architectural style: Ranch
- Property subtype: Single Family Residence
Materials
- Clapboard
- Foundation: Concrete Perimeter, Raised
- Roof: Flat
Condition
- New construction: No
- Year built: 1962
Utilities & green energy
- Sewer: Septic Tank
- Water: Well
Community & neighborhood
Location
- Region: Gales Ferry
- Subdivision: Gales Ferry
Price history
| Date | Event | Price |
|---|---|---|
| 7/18/2025 | Sold | $409,900$222/sqft |
Source: | ||
| 5/27/2025 | Pending sale | $409,900$222/sqft |
Source: | ||
| 5/22/2025 | Price change | $409,900-2.4%$222/sqft |
Source: | ||
| 5/17/2025 | Listed for sale | $419,900+7.7%$227/sqft |
Source: | ||
| 8/23/2024 | Sold | $390,000$211/sqft |
Source: | ||
Public tax history
| Year | Property taxes | Tax assessment |
|---|---|---|
| 2025 | $5,847 +8.9% | $154,000 +1% |
| 2024 | $5,368 +1.9% | $152,460 |
| 2023 | $5,269 +2.2% | $152,460 |
Find assessor info on the county website
Neighborhood: Gales Ferry
Nearby schools
GreatSchools rating
- 5/10Juliet W. Long SchoolGrades: 3-5Distance: 2.5 mi
- 4/10Ledyard Middle SchoolGrades: 6-8Distance: 2.5 mi
- 5/10Ledyard High SchoolGrades: 9-12Distance: 4.7 mi
Schools provided by the listing agent
- High: Ledyard
Source: Smart MLS. This data may not be complete. We recommend contacting the local school district to confirm school assignments for this home.

Get pre-qualified for a loan
At Zillow Home Loans, we can pre-qualify you in as little as 5 minutes with no impact to your credit score.An equal housing lender. NMLS #10287.
Sell for more on Zillow
Get a free Zillow Showcase℠ listing and you could sell for .
$426,400
2% more+ $8,528
With Zillow Showcase(estimated)
$434,928


