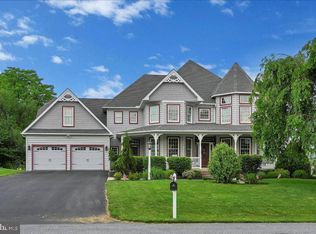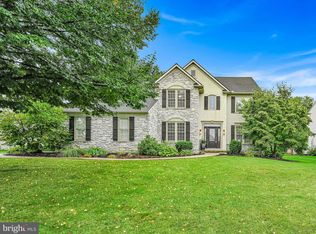Impeccably cared for home set in the desirable Lampeter-Strasburg neighborhood of Hunters Ridge, offering over 2,500 square feet of living space and easy access to major highways, shopping, restaurants, and more. Beautiful Teak Hardwood flooring runs throughout most of the fist floor with an open concept living room/dining room which includes a large bay window. Open kitchen with dining area includes granite countertops, tile backsplash, island, and ample cabinet space. Cozy family room features a beautiful upgraded stone fireplace, 9' ceiling with exposed wood beams, and lots of natural lighting. The second floor consists of 4 bedrooms and 2 recently remodeled baths. The primary suite offers a large walk-in closet, bathroom with soaking tub, dual sinks with granite counter, a stall shower. Finished basement with over 1,400 square feet provides additional living area and storage space, as does the oversized 3-car garage with epoxy flooring. Enjoy spending time outdoors from the large deck with retractable awning that overlooks the beautifully landscaped backyard. Additional upgrades to the home include recently updated roof, new front and side doors, and custom Hunter Douglas blinds on the first floor.
This property is off market, which means it's not currently listed for sale or rent on Zillow. This may be different from what's available on other websites or public sources.


