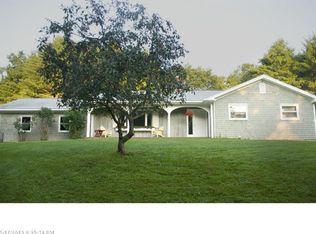Closed
$350,000
37 River Road, Woolwich, ME 04579
2beds
1,440sqft
Single Family Residence
Built in 1940
1 Acres Lot
$382,400 Zestimate®
$243/sqft
$2,107 Estimated rent
Home value
$382,400
$359,000 - $405,000
$2,107/mo
Zestimate® history
Loading...
Owner options
Explore your selling options
What's special
A charming cape nestled within the Days Ferry community. Cozy up by the wood stove in this lovely three bedroom home. The living room, dining area, galley kitchen, a nook and full bath with laundry are found on the first level. On the second level are three bedrooms and a small bonus room that could serve as a small office. The outdoor space offers a brick patio entry, a screened in porch and a large deck overlooking the pond. The outbuilding can be used as a garage, storage space or possibly a studio. A town dock is nearby for access to the Kennebec River. All this is located just minutes to Bath and Brunswick with Reid State Park and Popham Beach a short drive away. Showings begin Sunday, 2/5.
Zillow last checked: 8 hours ago
Listing updated: January 13, 2025 at 07:08pm
Listed by:
Keller Williams Realty
Bought with:
Coldwell Banker Realty
Source: Maine Listings,MLS#: 1551923
Facts & features
Interior
Bedrooms & bathrooms
- Bedrooms: 2
- Bathrooms: 1
- Full bathrooms: 1
Primary bedroom
- Level: Second
Bedroom 1
- Level: Second
Bedroom 2
- Level: Second
Bonus room
- Features: Built-in Features
- Level: Second
Dining room
- Features: Dining Area
- Level: First
Kitchen
- Level: First
Living room
- Features: Heat Stove
- Level: First
Heating
- Direct Vent Heater, Stove
Cooling
- None
Appliances
- Included: Dishwasher, Dryer, Electric Range, Refrigerator, Washer
Features
- Flooring: Vinyl, Wood
- Basement: Interior Entry,Full,Sump Pump,Unfinished
- Has fireplace: No
Interior area
- Total structure area: 1,440
- Total interior livable area: 1,440 sqft
- Finished area above ground: 1,440
- Finished area below ground: 0
Property
Parking
- Total spaces: 1
- Parking features: Gravel, 1 - 4 Spaces, Detached
- Garage spaces: 1
Features
- Patio & porch: Deck, Patio
- Has view: Yes
- View description: Trees/Woods
- Body of water: unknown
Lot
- Size: 1 Acres
- Features: Rural, Rolling Slope
Details
- Parcel number: WOOLMU13L005
- Zoning: Res
- Other equipment: Internet Access Available
Construction
Type & style
- Home type: SingleFamily
- Architectural style: Cape Cod
- Property subtype: Single Family Residence
Materials
- Wood Frame, Wood Siding
- Foundation: Slab, Block
- Roof: Shingle
Condition
- Year built: 1940
Utilities & green energy
- Electric: Circuit Breakers
- Sewer: Private Sewer
- Water: Private
Community & neighborhood
Location
- Region: Woolwich
Other
Other facts
- Road surface type: Paved
Price history
| Date | Event | Price |
|---|---|---|
| 3/20/2023 | Sold | $350,000+17.1%$243/sqft |
Source: | ||
| 2/9/2023 | Pending sale | $299,000$208/sqft |
Source: | ||
| 2/4/2023 | Listed for sale | $299,000+59%$208/sqft |
Source: | ||
| 6/30/2016 | Sold | $188,000+37.2%$131/sqft |
Source: | ||
| 7/26/2013 | Sold | $137,000$95/sqft |
Source: | ||
Public tax history
| Year | Property taxes | Tax assessment |
|---|---|---|
| 2024 | $2,420 +8.5% | $144,900 |
| 2023 | $2,231 | $144,900 |
| 2022 | $2,231 | $144,900 |
Find assessor info on the county website
Neighborhood: 04579
Nearby schools
GreatSchools rating
- 8/10Woolwich Central SchoolGrades: PK-8Distance: 1 mi
- 7/10Morse High SchoolGrades: 9-12Distance: 2.7 mi
Get pre-qualified for a loan
At Zillow Home Loans, we can pre-qualify you in as little as 5 minutes with no impact to your credit score.An equal housing lender. NMLS #10287.
Sell with ease on Zillow
Get a Zillow Showcase℠ listing at no additional cost and you could sell for —faster.
$382,400
2% more+$7,648
With Zillow Showcase(estimated)$390,048
