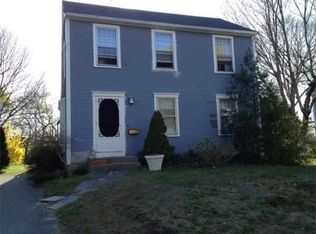Sold for $1,185,000
$1,185,000
37 River Ridge Rd, Wellesley Hills, MA 02481
3beds
2,309sqft
Single Family Residence
Built in 1987
10,009 Square Feet Lot
$1,397,200 Zestimate®
$513/sqft
$6,248 Estimated rent
Home value
$1,397,200
$1.29M - $1.55M
$6,248/mo
Zestimate® history
Loading...
Owner options
Explore your selling options
What's special
An incredible opportunity to own this meticulously maintained Contemporary Colonial in Wellesley. This spacious 3 bed, 2 full bath, & 1 half bath home has brand new replacement windows to let in natural light. The renovated kitchen has Neolith countertops, marble floor, breakfast bar, vent hood, Bosch stainless steel range, double oven & dishwasher, stainless fridge & microwave. The family room has a beautiful wood burning fireplace, and sliding doors with access to a spacious new composite deck perfect for grilling & entertaining, a fenced in landscaped yard and a storage shed. The large living room has half-vaulted ceiling. Formal dining room with Skylight. There is a half bath, and a spacious Den/Office/TV room at this level. The second floor offers 3 bedrooms, and 2 full baths & laundry. The 2 full baths were recently renovated. Master bed has a walk-in closet, and a master bath. Two car garage with fully heated driveway. Easy access to Wellesley Hill shops, Rt. 9, & I-95.
Zillow last checked: 8 hours ago
Listing updated: October 04, 2023 at 10:45am
Listed by:
Lea Nabipour 617-470-5011,
Greater Boston Area Realty 617-470-5011
Bought with:
The Janovitz-Tse Team
Compass
Source: MLS PIN,MLS#: 73117687
Facts & features
Interior
Bedrooms & bathrooms
- Bedrooms: 3
- Bathrooms: 3
- Full bathrooms: 2
- 1/2 bathrooms: 1
Primary bedroom
- Features: Bathroom - Full, Walk-In Closet(s), Flooring - Hardwood, Window(s) - Picture
- Level: Second
Bedroom 2
- Features: Closet, Flooring - Hardwood, Window(s) - Picture
- Level: Second
Bedroom 3
- Features: Closet, Flooring - Hardwood, Window(s) - Picture
- Level: Second
Primary bathroom
- Features: Yes
Bathroom 1
- Features: Bathroom - Half, Flooring - Marble
- Level: First
Bathroom 2
- Features: Bathroom - Full, Bathroom - Tiled With Shower Stall, Flooring - Stone/Ceramic Tile
- Level: Second
Bathroom 3
- Features: Bathroom - Full, Bathroom - Tiled With Tub, Flooring - Stone/Ceramic Tile
- Level: Second
Dining room
- Features: Skylight, Flooring - Hardwood, Window(s) - Picture, Deck - Exterior, Recessed Lighting
- Level: First
Family room
- Features: Flooring - Hardwood, Deck - Exterior, Recessed Lighting
- Level: First
Kitchen
- Features: Flooring - Marble, Window(s) - Picture, Countertops - Stone/Granite/Solid, Breakfast Bar / Nook, Cabinets - Upgraded, Stainless Steel Appliances
- Level: First
Living room
- Features: Flooring - Hardwood, Window(s) - Picture, Recessed Lighting, Half Vaulted Ceiling(s)
- Level: First
Heating
- Central, Forced Air, Oil
Cooling
- Central Air
Appliances
- Included: Water Heater, Range, Oven, Dishwasher, Disposal, Microwave, Refrigerator, Washer, Dryer, Range Hood
- Laundry: Second Floor, Electric Dryer Hookup, Washer Hookup
Features
- Recessed Lighting, Closet/Cabinets - Custom Built, Den, Play Room, Walk-up Attic
- Flooring: Wood, Tile, Marble, Flooring - Hardwood
- Windows: Picture, Insulated Windows, Screens
- Basement: Full,Finished,Interior Entry,Garage Access,Radon Remediation System
- Number of fireplaces: 1
- Fireplace features: Family Room
Interior area
- Total structure area: 2,309
- Total interior livable area: 2,309 sqft
Property
Parking
- Total spaces: 4
- Parking features: Attached, Under, Garage Door Opener, Paved Drive, Off Street, Paved
- Attached garage spaces: 2
- Uncovered spaces: 2
Features
- Patio & porch: Deck
- Exterior features: Deck, Rain Gutters, Storage, Professional Landscaping, Sprinkler System, Screens, Fenced Yard
- Fencing: Fenced
Lot
- Size: 10,009 sqft
Details
- Zoning: SRD10
Construction
Type & style
- Home type: SingleFamily
- Architectural style: Colonial,Contemporary
- Property subtype: Single Family Residence
Materials
- Frame
- Foundation: Concrete Perimeter
- Roof: Shingle
Condition
- Year built: 1987
Utilities & green energy
- Electric: Circuit Breakers
- Sewer: Public Sewer
- Water: Public
- Utilities for property: for Electric Range, for Electric Oven, for Electric Dryer, Washer Hookup
Green energy
- Energy efficient items: Thermostat
Community & neighborhood
Security
- Security features: Security System
Community
- Community features: Public Transportation, Shopping, Park, Walk/Jog Trails, Medical Facility, Highway Access, Public School
Location
- Region: Wellesley Hills
Other
Other facts
- Listing terms: Contract
Price history
| Date | Event | Price |
|---|---|---|
| 2/20/2026 | Listing removed | $6,300$3/sqft |
Source: Zillow Rentals Report a problem | ||
| 1/26/2026 | Listed for rent | $6,300$3/sqft |
Source: Zillow Rentals Report a problem | ||
| 10/4/2023 | Sold | $1,185,000-1.2%$513/sqft |
Source: MLS PIN #73117687 Report a problem | ||
| 7/31/2023 | Price change | $1,199,000-5.4%$519/sqft |
Source: MLS PIN #73117687 Report a problem | ||
| 7/10/2023 | Price change | $1,268,000-2.4%$549/sqft |
Source: MLS PIN #73117687 Report a problem | ||
Public tax history
Tax history is unavailable.
Neighborhood: 02481
Nearby schools
GreatSchools rating
- 8/10Schofield Elementary SchoolGrades: K-5Distance: 0.2 mi
- 8/10Wellesley Middle SchoolGrades: 6-8Distance: 2.3 mi
- 10/10Wellesley High SchoolGrades: 9-12Distance: 2.1 mi
Schools provided by the listing agent
- Elementary: Schofield
- Middle: Wms
- High: Whs
Source: MLS PIN. This data may not be complete. We recommend contacting the local school district to confirm school assignments for this home.
Get a cash offer in 3 minutes
Find out how much your home could sell for in as little as 3 minutes with a no-obligation cash offer.
Estimated market value$1,397,200
Get a cash offer in 3 minutes
Find out how much your home could sell for in as little as 3 minutes with a no-obligation cash offer.
Estimated market value
$1,397,200
