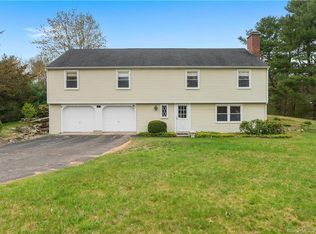Sold for $580,000
$580,000
37 Riverside Terrace, Madison, CT 06443
3beds
1,955sqft
Single Family Residence
Built in 1964
0.92 Acres Lot
$592,100 Zestimate®
$297/sqft
$3,623 Estimated rent
Home value
$592,100
$527,000 - $663,000
$3,623/mo
Zestimate® history
Loading...
Owner options
Explore your selling options
What's special
This cozy 3-bedroom, 2.5-bath raised ranch sits on a generous lot in a highly sought-after neighborhood, just minutes from schools, I-95, Route One, town conveniences, and the shoreline. A newly installed stone step entrance adds curb appeal and a welcoming touch as you approach the home. The main level welcomes you with a bright and airy atmosphere, enhanced by hardwood floors throughout. A sun-filled living room with a wood-burning fireplace flows seamlessly into the dining area, creating an inviting space for gatherings. The updated kitchen, located just off the dining room, features granite countertops, a large island, and access to a serene deck overlooking a charming fenced-in garden-perfect for relaxing or entertaining outdoors. Down the hall, the primary bedroom offers a peaceful retreat with a spacious, updated en-suite bathroom complete with double sinks and an oversized shower. Two additional bedrooms and a newly renovated full bathroom complete the main level. The lower level adds versatility with a large bonus room, a convenient half bath, and a laundry area. Direct access to the two-car garage from the lower level adds ease and functionality to this well-appointed home. With its ideal location and thoughtful updates, this property offers comfort, style, and convenience. Agent owner related.
Zillow last checked: 8 hours ago
Listing updated: October 14, 2025 at 07:02pm
Listed by:
THE CONNELLY TEAM AT COLDWELL BANKER REALTY,
Erin Connelly 203-668-9696,
Coldwell Banker Realty 203-245-4700
Bought with:
Emily Lovejoy, RES.0813995
William Raveis Real Estate
Source: Smart MLS,MLS#: 24116405
Facts & features
Interior
Bedrooms & bathrooms
- Bedrooms: 3
- Bathrooms: 3
- Full bathrooms: 2
- 1/2 bathrooms: 1
Primary bedroom
- Level: Main
Bedroom
- Level: Main
Bedroom
- Level: Main
Dining room
- Level: Main
Living room
- Level: Main
Rec play room
- Level: Lower
Heating
- Hot Water, Oil
Cooling
- Window Unit(s)
Appliances
- Included: Oven/Range, Refrigerator, Dishwasher, Washer, Dryer, Water Heater
- Laundry: Lower Level
Features
- Basement: Full,Finished,Garage Access
- Attic: Pull Down Stairs
- Number of fireplaces: 2
Interior area
- Total structure area: 1,955
- Total interior livable area: 1,955 sqft
- Finished area above ground: 1,307
- Finished area below ground: 648
Property
Parking
- Total spaces: 8
- Parking features: Attached, Paved, Driveway
- Attached garage spaces: 2
- Has uncovered spaces: Yes
Lot
- Size: 0.92 Acres
- Features: Level, Cul-De-Sac, Cleared
Details
- Parcel number: 1157498
- Zoning: RU-1
Construction
Type & style
- Home type: SingleFamily
- Architectural style: Ranch
- Property subtype: Single Family Residence
Materials
- Aluminum Siding
- Foundation: Concrete Perimeter, Raised
- Roof: Asphalt
Condition
- New construction: No
- Year built: 1964
Details
- Warranty included: Yes
Utilities & green energy
- Sewer: Septic Tank
- Water: Well
Community & neighborhood
Location
- Region: Madison
Price history
| Date | Event | Price |
|---|---|---|
| 9/15/2025 | Sold | $580,000+17.2%$297/sqft |
Source: | ||
| 8/26/2025 | Pending sale | $495,000$253/sqft |
Source: | ||
| 8/9/2025 | Listed for sale | $495,000$253/sqft |
Source: | ||
Public tax history
| Year | Property taxes | Tax assessment |
|---|---|---|
| 2025 | $5,841 +2% | $260,400 |
| 2024 | $5,729 -3.3% | $260,400 +31.8% |
| 2023 | $5,922 +1.9% | $197,600 |
Find assessor info on the county website
Neighborhood: 06443
Nearby schools
GreatSchools rating
- 10/10J. Milton Jeffrey Elementary SchoolGrades: K-3Distance: 0.6 mi
- 9/10Walter C. Polson Upper Middle SchoolGrades: 6-8Distance: 0.5 mi
- 10/10Daniel Hand High SchoolGrades: 9-12Distance: 0.6 mi
Schools provided by the listing agent
- High: Daniel Hand
Source: Smart MLS. This data may not be complete. We recommend contacting the local school district to confirm school assignments for this home.
Get pre-qualified for a loan
At Zillow Home Loans, we can pre-qualify you in as little as 5 minutes with no impact to your credit score.An equal housing lender. NMLS #10287.
Sell with ease on Zillow
Get a Zillow Showcase℠ listing at no additional cost and you could sell for —faster.
$592,100
2% more+$11,842
With Zillow Showcase(estimated)$603,942
