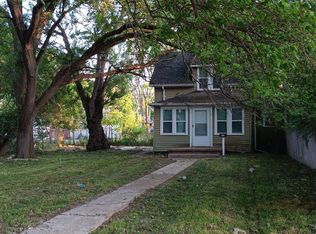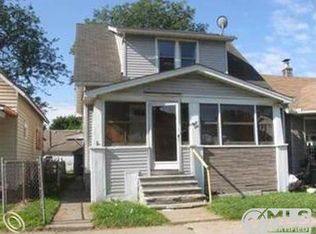Sold for $31,000
$31,000
37 Ruth St, Ecorse, MI 48229
3beds
680sqft
Single Family Residence
Built in 1925
3,049.2 Square Feet Lot
$87,000 Zestimate®
$46/sqft
$1,108 Estimated rent
Home value
$87,000
$83,000 - $91,000
$1,108/mo
Zestimate® history
Loading...
Owner options
Explore your selling options
What's special
Looking for your next project? This 3-bedroom, 1-bath home in Ecorse might be just what you're after. It needs work, but it’s got good bones and a lot of potential for the right buyer. Whether you're handy, looking to invest, or just want a place to make your own, this place could be a great fit.
Located on a quiet street with a nice-sized yard, plenty of room to get creative inside. It's being sold *as-is*, so bring your ideas, your tools, and a little elbow grease.
Close to local schools, parks, and quick highway access. Great opportunity to turn a fixer into a gem!
Zillow last checked: 8 hours ago
Listing updated: August 30, 2025 at 07:15pm
Listed by:
David Dawood 248-722-7555,
Detroit Progress Realty LLC
Bought with:
Florin Toduti, 6501424082
Synergy Realty Group
Source: Realcomp II,MLS#: 20250031733
Facts & features
Interior
Bedrooms & bathrooms
- Bedrooms: 3
- Bathrooms: 1
- Full bathrooms: 1
Heating
- Forced Air, Natural Gas
Features
- Has basement: No
- Has fireplace: No
Interior area
- Total interior livable area: 680 sqft
- Finished area above ground: 680
Property
Parking
- Parking features: No Garage
Features
- Levels: One
- Stories: 1
- Entry location: GroundLevel
- Pool features: None
Lot
- Size: 3,049 sqft
- Dimensions: 30.00 x 100.00
Details
- Parcel number: 34004040130000
- Special conditions: Short Sale No,Standard
Construction
Type & style
- Home type: SingleFamily
- Architectural style: Ranch
- Property subtype: Single Family Residence
Materials
- Aluminum Siding, Other
- Foundation: Crawl Space
Condition
- New construction: No
- Year built: 1925
Utilities & green energy
- Sewer: Public Sewer
- Water: Public
Community & neighborhood
Location
- Region: Ecorse
- Subdivision: WEST JEFFERSON SUB NO 2
Other
Other facts
- Listing agreement: Exclusive Right To Sell
- Listing terms: Cash
Price history
| Date | Event | Price |
|---|---|---|
| 10/31/2025 | Listing removed | $89,900$132/sqft |
Source: | ||
| 9/29/2025 | Price change | $89,900-5.3%$132/sqft |
Source: | ||
| 9/17/2025 | Price change | $94,900-5%$140/sqft |
Source: | ||
| 9/8/2025 | Price change | $99,900-4.8%$147/sqft |
Source: | ||
| 8/31/2025 | Price change | $104,900-3.8%$154/sqft |
Source: | ||
Public tax history
| Year | Property taxes | Tax assessment |
|---|---|---|
| 2025 | -- | $17,200 +18.6% |
| 2024 | -- | $14,500 +26.1% |
| 2023 | -- | $11,500 +30.7% |
Find assessor info on the county website
Neighborhood: 48229
Nearby schools
GreatSchools rating
- 1/10Ann Visger K-5 Preparatory AcademyGrades: PK-5Distance: 0.4 mi
- 3/10Cb Sabbath 6-8 Preparatory AcademyGrades: 6-8Distance: 0.9 mi
- 2/10River Rouge High SchoolGrades: 9-12Distance: 1.1 mi
Get a cash offer in 3 minutes
Find out how much your home could sell for in as little as 3 minutes with a no-obligation cash offer.
Estimated market value$87,000
Get a cash offer in 3 minutes
Find out how much your home could sell for in as little as 3 minutes with a no-obligation cash offer.
Estimated market value
$87,000

