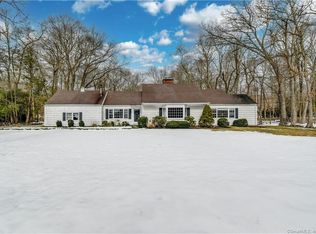Sold for $2,795,000 on 08/11/25
$2,795,000
37 Salisbury Road, Darien, CT 06820
4beds
3,261sqft
Single Family Residence
Built in 1951
1.24 Acres Lot
$2,848,000 Zestimate®
$857/sqft
$14,500 Estimated rent
Home value
$2,848,000
$2.56M - $3.16M
$14,500/mo
Zestimate® history
Loading...
Owner options
Explore your selling options
What's special
Welcome to 37 Salisbury Road - a picturesque sanctuary minutes from downtown Darien and New Canaan. Custom designed and constructed by Kent Eppley with substantial millwork and curved archways, home was built with flexibility in mind and accommodates various lifestyles. One-level living with generous spaces including a private guest wing, high-end chef's kitchen with river rock fireplace, family room with cathedral ceiling and wood beams, wet bar and library. French doors open to patio overlooking the skating pond, walking bridge, and abundant natural beauty. Two car detached garage with storage set on over one acre in a serene, convenient setting.
Zillow last checked: 8 hours ago
Listing updated: August 11, 2025 at 12:19pm
Listed by:
Sharon Rodda 203-253-4188,
Houlihan Lawrence 203-655-8238
Bought with:
Josh Weisman, RES.0797116
William Raveis Real Estate
Source: Smart MLS,MLS#: 24099748
Facts & features
Interior
Bedrooms & bathrooms
- Bedrooms: 4
- Bathrooms: 4
- Full bathrooms: 3
- 1/2 bathrooms: 1
Primary bedroom
- Features: Bay/Bow Window, Bedroom Suite, Whirlpool Tub, Walk-In Closet(s), Hardwood Floor
- Level: Main
- Area: 210 Square Feet
- Dimensions: 15 x 14
Bedroom
- Features: Hardwood Floor
- Level: Main
- Area: 176 Square Feet
- Dimensions: 16 x 11
Bedroom
- Features: Hardwood Floor
- Level: Main
- Area: 210 Square Feet
- Dimensions: 15 x 14
Bedroom
- Features: Wall/Wall Carpet
- Level: Main
- Area: 168 Square Feet
- Dimensions: 14 x 12
Family room
- Features: High Ceilings, Cathedral Ceiling(s), Beamed Ceilings, French Doors, Patio/Terrace, Hardwood Floor
- Level: Main
Kitchen
- Features: Bay/Bow Window, Breakfast Bar, Granite Counters, Fireplace, Kitchen Island, Hardwood Floor
- Level: Main
- Area: 960 Square Feet
- Dimensions: 30 x 32
Library
- Features: Built-in Features, Wet Bar, Fireplace, Hardwood Floor
- Level: Main
- Area: 306 Square Feet
- Dimensions: 17 x 18
Living room
- Features: Fireplace, French Doors, Patio/Terrace, Hardwood Floor
- Level: Main
- Area: 306 Square Feet
- Dimensions: 17 x 18
Heating
- Hot Water, Oil
Cooling
- Central Air
Appliances
- Included: Gas Cooktop, Oven, Microwave, Subzero, Dishwasher, Washer, Dryer, Water Heater
- Laundry: Main Level
Features
- Smart Thermostat
- Doors: French Doors
- Basement: None
- Attic: Storage,Pull Down Stairs
- Number of fireplaces: 3
Interior area
- Total structure area: 3,261
- Total interior livable area: 3,261 sqft
- Finished area above ground: 3,261
Property
Parking
- Total spaces: 2
- Parking features: Detached, Garage Door Opener
- Garage spaces: 2
Features
- Patio & porch: Patio
- Waterfront features: Beach Access, Water Community
Lot
- Size: 1.24 Acres
- Features: Wooded, Level, Landscaped, In Flood Zone
Details
- Parcel number: 102546
- Zoning: R2
Construction
Type & style
- Home type: SingleFamily
- Architectural style: Cottage
- Property subtype: Single Family Residence
Materials
- Shake Siding
- Foundation: Concrete Perimeter
- Roof: Wood
Condition
- New construction: No
- Year built: 1951
Utilities & green energy
- Sewer: Septic Tank
- Water: Public
Green energy
- Energy efficient items: Thermostat
Community & neighborhood
Security
- Security features: Security System
Community
- Community features: Golf, Library, Paddle Tennis, Park, Playground, Tennis Court(s)
Location
- Region: Darien
Price history
| Date | Event | Price |
|---|---|---|
| 8/11/2025 | Sold | $2,795,000$857/sqft |
Source: | ||
| 6/19/2025 | Pending sale | $2,795,000$857/sqft |
Source: | ||
| 6/12/2025 | Listed for sale | $2,795,000+87%$857/sqft |
Source: | ||
| 9/2/2005 | Sold | $1,495,000$458/sqft |
Source: Public Record Report a problem | ||
Public tax history
| Year | Property taxes | Tax assessment |
|---|---|---|
| 2025 | $23,442 +5.4% | $1,514,310 |
| 2024 | $22,245 +22.7% | $1,514,310 +47.1% |
| 2023 | $18,127 +2.2% | $1,029,350 |
Find assessor info on the county website
Neighborhood: 06820
Nearby schools
GreatSchools rating
- 9/10Ox Ridge Elementary SchoolGrades: PK-5Distance: 0.6 mi
- 9/10Middlesex Middle SchoolGrades: 6-8Distance: 2.5 mi
- 10/10Darien High SchoolGrades: 9-12Distance: 1.7 mi
Schools provided by the listing agent
- Elementary: Ox Ridge
- Middle: Middlesex
- High: Darien
Source: Smart MLS. This data may not be complete. We recommend contacting the local school district to confirm school assignments for this home.
Sell for more on Zillow
Get a free Zillow Showcase℠ listing and you could sell for .
$2,848,000
2% more+ $56,960
With Zillow Showcase(estimated)
$2,904,960