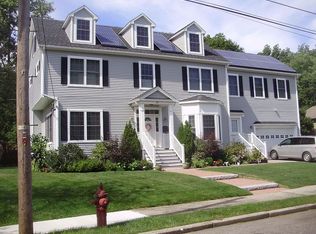Sold for $872,000 on 08/01/23
$872,000
37 Selwyn Rd, Newton, MA 02461
2beds
1,302sqft
Single Family Residence
Built in 1950
8,469 Square Feet Lot
$-- Zestimate®
$670/sqft
$3,366 Estimated rent
Home value
Not available
Estimated sales range
Not available
$3,366/mo
Zestimate® history
Loading...
Owner options
Explore your selling options
What's special
HIGHLY DESIRABLE NEWTON HIGHLANDS LOCALE! TLC NEEDED! FEATURES INCLUDE SPACIOUS kitchen, bright living room w/masonry fireplace, formal dining, spacious bedrooms, hardwood flooring throughout, yard and more! Perfect for owner occupant looking for sweat equity or investor. Quick access to Rte 9, Rte 128 and Mass Pike! GROUP SHOWING / OPEN HOUSE SATURDAY 10:00AM TO 11:30AM.
Zillow last checked: 8 hours ago
Listing updated: August 01, 2023 at 11:53am
Listed by:
Dave DiGregorio 617-909-7888,
Coldwell Banker Realty - Waltham 781-893-0808
Bought with:
Senyu Zhang
Blue Ocean Realty, LLC
Source: MLS PIN,MLS#: 73122963
Facts & features
Interior
Bedrooms & bathrooms
- Bedrooms: 2
- Bathrooms: 2
- Full bathrooms: 2
Primary bedroom
- Features: Closet, Flooring - Hardwood
- Level: First
- Area: 234
- Dimensions: 18 x 13
Bedroom 2
- Features: Closet, Flooring - Hardwood
- Level: First
- Area: 144
- Dimensions: 12 x 12
Bathroom 1
- Features: Bathroom - Full
- Level: First
- Area: 70
- Dimensions: 10 x 7
Bathroom 2
- Features: Bathroom - Full
- Level: First
- Area: 56
- Dimensions: 8 x 7
Dining room
- Features: Flooring - Hardwood
- Level: First
- Area: 99
- Dimensions: 11 x 9
Kitchen
- Features: Flooring - Stone/Ceramic Tile
- Level: First
- Area: 120
- Dimensions: 12 x 10
Living room
- Features: Flooring - Hardwood
- Level: First
- Area: 224
- Dimensions: 16 x 14
Heating
- Oil
Cooling
- None
Appliances
- Laundry: In Basement
Features
- Flooring: Flooring - Hardwood
- Basement: Full
- Number of fireplaces: 1
- Fireplace features: Living Room
Interior area
- Total structure area: 1,302
- Total interior livable area: 1,302 sqft
Property
Parking
- Total spaces: 3
- Parking features: Attached
- Attached garage spaces: 1
- Uncovered spaces: 2
Features
- Patio & porch: Deck
- Exterior features: Deck
Lot
- Size: 8,469 sqft
- Features: Level
Details
- Parcel number: 704603
- Zoning: RES
Construction
Type & style
- Home type: SingleFamily
- Architectural style: Ranch
- Property subtype: Single Family Residence
Materials
- Frame
- Foundation: Concrete Perimeter
- Roof: Shingle
Condition
- Year built: 1950
Utilities & green energy
- Electric: Circuit Breakers
- Sewer: Public Sewer
- Water: Public
Community & neighborhood
Community
- Community features: Public Transportation, Park, Highway Access
Location
- Region: Newton
- Subdivision: HIGHLANDS
Price history
| Date | Event | Price |
|---|---|---|
| 8/1/2023 | Sold | $872,000-3.1%$670/sqft |
Source: MLS PIN #73122963 Report a problem | ||
| 6/19/2023 | Contingent | $899,900$691/sqft |
Source: MLS PIN #73122963 Report a problem | ||
| 6/9/2023 | Listed for sale | $899,900+88.3%$691/sqft |
Source: MLS PIN #73122963 Report a problem | ||
| 7/1/2009 | Sold | $478,000-4.2%$367/sqft |
Source: Public Record Report a problem | ||
| 4/16/2009 | Listed for sale | $499,000-0.2%$383/sqft |
Source: MLS Property Information Network #70901881 Report a problem | ||
Public tax history
| Year | Property taxes | Tax assessment |
|---|---|---|
| 2025 | $7,712 -5.6% | $883,200 +5.6% |
| 2024 | $8,166 +5.9% | $836,700 +10.4% |
| 2023 | $7,712 +4.5% | $757,600 +8% |
Find assessor info on the county website
Neighborhood: Newton Upper Falls
Nearby schools
GreatSchools rating
- 8/10Countryside Elementary SchoolGrades: K-5Distance: 0.3 mi
- 9/10Charles E Brown Middle SchoolGrades: 6-8Distance: 0.6 mi
- 10/10Newton South High SchoolGrades: 9-12Distance: 0.6 mi

Get pre-qualified for a loan
At Zillow Home Loans, we can pre-qualify you in as little as 5 minutes with no impact to your credit score.An equal housing lender. NMLS #10287.
