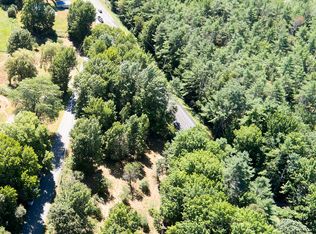Closed
$555,000
37 Shepard Hill Road, Union, ME 04862
3beds
2,345sqft
Single Family Residence
Built in 1899
11.35 Acres Lot
$555,100 Zestimate®
$237/sqft
$2,647 Estimated rent
Home value
$555,100
Estimated sales range
Not available
$2,647/mo
Zestimate® history
Loading...
Owner options
Explore your selling options
What's special
This charming c. 1899 farmstead situated on 11.35 acres with an additional 3 acre parcel available across Shepard Hill Road. The home is perched on the hillside with rolling pastoral land. The property was originally used for crops, grain, and is currently an apple orchard with 25 varieties to pick from. The 3-bedroom, 2-bathroom residence boasts a 10-year-old metal roof, recently updated exterior paint (1-3 years old), and a delightful three-season porch perfect for enjoying the rear landscape of abundant apple trees, rhubarb, and blackberries that flourish on the property. Inside the home offers hardwood floors, a spacious country kitchen and a cozy living room with a wood burning stove. The classic barn and the other spacious outbuilding provide ample room for storage, farming, and workshop opportunities for future owners to utilize. This property offers a unique opportunity for those seeking a piece of Union's rich history and a connection to its agricultural roots.
Zillow last checked: 8 hours ago
Listing updated: January 06, 2026 at 01:49pm
Listed by:
Legacy Properties Sotheby's International Realty
Bought with:
The MidcoastHome Real Estate Co.
Source: Maine Listings,MLS#: 1635442
Facts & features
Interior
Bedrooms & bathrooms
- Bedrooms: 3
- Bathrooms: 2
- Full bathrooms: 2
Primary bedroom
- Features: Closet
- Level: Second
Bedroom 1
- Features: Closet
- Level: Second
Bedroom 2
- Features: Closet
- Level: Second
Kitchen
- Features: Heat Stove, Pantry, Breakfast Nook
- Level: First
Laundry
- Features: Built-in Features
- Level: First
Living room
- Features: Heat Stove
- Level: First
Office
- Level: First
Sunroom
- Features: Three-Season, Unheated
- Level: First
Heating
- Baseboard, Hot Water, Zoned, Wood Stove
Cooling
- Window Unit(s)
Features
- Flooring: Carpet, Laminate, Vinyl, Wood
- Basement: Bulkhead
- Has fireplace: No
Interior area
- Total structure area: 2,345
- Total interior livable area: 2,345 sqft
- Finished area above ground: 2,345
- Finished area below ground: 0
Property
Features
- Has view: Yes
- View description: Fields, Trees/Woods
Lot
- Size: 11.35 Acres
Details
- Parcel number: UNNNM011L014
- Zoning: rural
Construction
Type & style
- Home type: SingleFamily
- Architectural style: Farmhouse
- Property subtype: Single Family Residence
Materials
- Roof: Metal
Condition
- Year built: 1899
Utilities & green energy
- Electric: Circuit Breakers, Generator Hookup
- Sewer: Private Sewer
- Water: Private, Well
- Utilities for property: Utilities On
Community & neighborhood
Location
- Region: Union
Price history
| Date | Event | Price |
|---|---|---|
| 1/6/2026 | Sold | $555,000-6.7%$237/sqft |
Source: | ||
| 1/6/2026 | Pending sale | $595,000$254/sqft |
Source: | ||
| 11/21/2025 | Contingent | $595,000$254/sqft |
Source: | ||
| 10/9/2025 | Price change | $595,000-5.6%$254/sqft |
Source: | ||
| 10/6/2025 | Price change | $630,000-4.5%$269/sqft |
Source: | ||
Public tax history
| Year | Property taxes | Tax assessment |
|---|---|---|
| 2024 | $826 +11% | $48,000 |
| 2023 | $744 +4.8% | $48,000 |
| 2022 | $710 +18.9% | $48,000 +45.5% |
Find assessor info on the county website
Neighborhood: 04862
Nearby schools
GreatSchools rating
- 5/10Union Elementary SchoolGrades: PK-6Distance: 3.4 mi
- 6/10Medomak Middle SchoolGrades: 7-8Distance: 6.9 mi
- 5/10Medomak Valley High SchoolGrades: 9-12Distance: 6.9 mi

Get pre-qualified for a loan
At Zillow Home Loans, we can pre-qualify you in as little as 5 minutes with no impact to your credit score.An equal housing lender. NMLS #10287.
