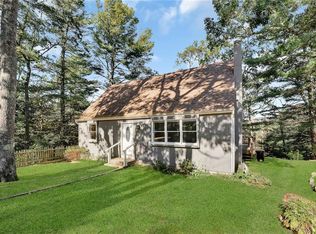OWNER OCCUPIED AND MUST TRAVEL ON FOR NEW CAREER. NICELY DETAILED RANCH ON HUGE LOT, ALMOST 3 ACRES, IN QUIET NEIGHBORHOOD. RECENT UPGRADES, INCLUDE NEW KITCHEN, APPLIANCES AND LAUNDRY. INTERIOR AND EXTERIOR IN GOOD CONDITION, READY TO ENJOY TODAY. TLC NEEDED. HORSES ALLOWED AND DIRECT ACCESS TO POWER LINE RIGHTS OF WAY. RIDE FOR MILES. WORK SHED INCLUDED WITH 220 VOLT SERVICE. QUICK DRIVE TO LOCAL COLLEGES AND BEACHES.
This property is off market, which means it's not currently listed for sale or rent on Zillow. This may be different from what's available on other websites or public sources.
