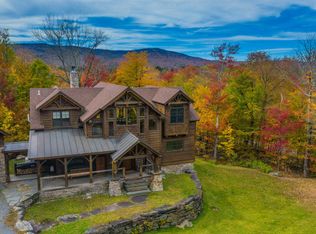Closed
Listed by:
Jillian Wimmelman,
Deerfield Valley Real Estate 802-464-3055
Bought with: Southern Vermont Realty Group
$685,000
37 Spring Hill Road, Dover, VT 05356
4beds
3,695sqft
Single Family Residence
Built in 2005
1.02 Acres Lot
$692,100 Zestimate®
$185/sqft
$5,366 Estimated rent
Home value
$692,100
Estimated sales range
Not available
$5,366/mo
Zestimate® history
Loading...
Owner options
Explore your selling options
What's special
Discover the perfect blend of comfort and adventure in this stunning 4 bedroom, 6 bathroom home in the heart of Dover, VT. Boasting breathtaking mountain views, this property is just minutes from Mount Snow, premier golf courses, scenic walking trails, and the area's top restaurants. Step inside to find a bright, open-concept kitchen and dining area, ideal for gatherings.Each of the four bedrooms features an en-suite bathroom, ensuring privacy and comfort for family and guests alike. Large windows throughout the home bring in natural light and showcase the stunning mountain views. This home feautures spacious walk-in closets with custom shelving and ample storage space. A double-sided gas fireplace adds warmth and charm, creating a cozy ambiance in both the living and dining spaces, making it the perfect spot to unwind after a day on the slopes.. Upstairs, a huge attic space awaits, perfect for a game room, additional living area, or creative retreat. Plus, a 3/4 bathroom is already plumbed, needing just the finishing touches to complete the space. The unfinished basement with full bath, provides endless possibilities, whether you envision a home gym, media room, or extra storage. A 2-car garage adds convenience, making this home the perfect year-round getaway. Whether you're skiing in the winter, golfing in the summer, or simply enjoying Vermont’s natural beauty, this home is the ideal mountain retreat.
Zillow last checked: 8 hours ago
Listing updated: August 13, 2025 at 02:59pm
Listed by:
Jillian Wimmelman,
Deerfield Valley Real Estate 802-464-3055
Bought with:
Rebecca Hiam
Southern Vermont Realty Group
Source: PrimeMLS,MLS#: 5032070
Facts & features
Interior
Bedrooms & bathrooms
- Bedrooms: 4
- Bathrooms: 6
- Full bathrooms: 1
- 3/4 bathrooms: 4
- 1/2 bathrooms: 1
Heating
- Propane, Radiant
Cooling
- None
Appliances
- Included: Gas Cooktop, Dishwasher, Dryer, Microwave, Wall Oven, Washer
- Laundry: 2nd Floor Laundry
Features
- Ceiling Fan(s), Dining Area, Primary BR w/ BA, Natural Light, Walk-In Closet(s), Programmable Thermostat, Smart Thermostat
- Flooring: Ceramic Tile, Hardwood, Vinyl Plank
- Windows: Blinds
- Basement: Concrete,Full,Insulated,Interior Stairs,Walkout,Interior Access,Basement Stairs,Walk-Out Access
- Has fireplace: Yes
- Fireplace features: Gas
Interior area
- Total structure area: 5,275
- Total interior livable area: 3,695 sqft
- Finished area above ground: 3,655
- Finished area below ground: 40
Property
Parking
- Total spaces: 2
- Parking features: Circular Driveway, Gravel, Direct Entry, On Site
- Garage spaces: 2
Features
- Levels: 4+
- Stories: 4
- Patio & porch: Covered Porch
- Exterior features: Deck
- Has view: Yes
- View description: Mountain(s)
- Frontage length: Road frontage: 351
Lot
- Size: 1.02 Acres
- Features: Corner Lot, Country Setting, Views, Near Golf Course, Near Skiing, Near Snowmobile Trails
Details
- Parcel number: 18305811260
- Zoning description: Residential
Construction
Type & style
- Home type: SingleFamily
- Architectural style: Colonial
- Property subtype: Single Family Residence
Materials
- Wood Frame, Composition Exterior
- Foundation: Poured Concrete
- Roof: Architectural Shingle
Condition
- New construction: No
- Year built: 2005
Utilities & green energy
- Electric: 200+ Amp Service, Circuit Breakers
- Sewer: Public Sewer
- Utilities for property: Cable at Site
Community & neighborhood
Location
- Region: West Dover
- Subdivision: Spring Hill
HOA & financial
Other financial information
- Additional fee information: Fee: $1371
Other
Other facts
- Road surface type: Gravel
Price history
| Date | Event | Price |
|---|---|---|
| 8/13/2025 | Sold | $685,000-8.5%$185/sqft |
Source: | ||
| 5/17/2025 | Price change | $749,000-6.3%$203/sqft |
Source: | ||
| 3/24/2025 | Price change | $799,000-5.9%$216/sqft |
Source: | ||
| 3/13/2025 | Listed for sale | $849,000+64.1%$230/sqft |
Source: | ||
| 1/25/2023 | Sold | $517,500-13.6%$140/sqft |
Source: | ||
Public tax history
| Year | Property taxes | Tax assessment |
|---|---|---|
| 2024 | -- | $508,910 |
| 2023 | -- | $508,910 +6.2% |
| 2022 | -- | $479,360 |
Find assessor info on the county website
Neighborhood: 05356
Nearby schools
GreatSchools rating
- NAMarlboro Elementary SchoolGrades: PK-8Distance: 8.3 mi
- 5/10Twin Valley Middle High SchoolGrades: 6-12Distance: 10 mi
- NADover Elementary SchoolGrades: PK-6Distance: 2.5 mi
Schools provided by the listing agent
- Elementary: Dover Elementary School
- District: Windham
Source: PrimeMLS. This data may not be complete. We recommend contacting the local school district to confirm school assignments for this home.
Get pre-qualified for a loan
At Zillow Home Loans, we can pre-qualify you in as little as 5 minutes with no impact to your credit score.An equal housing lender. NMLS #10287.
