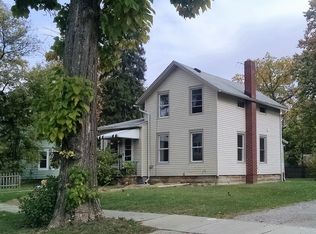Sold for $145,895
$145,895
37 Spring St, Oberlin, OH 44074
3beds
1,488sqft
Single Family Residence
Built in 1900
0.25 Acres Lot
$197,300 Zestimate®
$98/sqft
$1,684 Estimated rent
Home value
$197,300
$183,000 - $215,000
$1,684/mo
Zestimate® history
Loading...
Owner options
Explore your selling options
What's special
Seller Motivated. Feast your eyes on this sweet, thoroughly remodeled, Oberlin colonial. Minutes walk to the center of town, Oberlin college and everything else this wonderful city has to offer. Almost all windows have been replaced in this home, with just a few nice, special exceptions. Hardwood was beautifully refinished throughout almost the entire home. New Vinyl flooring in the completely renovated kitchen and sunroom, which is located right off the kitchen. New laundry room off of kitchen, close enough to be handy. Kitchen was completely gutted; renovated top to bottom, to include all new cabinets, flooring, granite surfaces, dishwasher, range and refrigerator. The first-floor main bathroom was also gutted/renovated with a nice tub/shower surrounded by beautiful ceramic tile, including a new high efficiency toilet. A convenient half bathroom, jack-n-jill style, was added to second floor between the two rooms. This house is sure to please and ready for someone to call home.
Zillow last checked: 8 hours ago
Listing updated: August 26, 2023 at 02:50pm
Listing Provided by:
Suzanne M Paris 216-470-4395,
Russell Real Estate Services
Bought with:
Christopher Nunnari, 2021000947
EXP Realty, LLC.
Source: MLS Now,MLS#: 4432762 Originating MLS: Medina County Board of REALTORS
Originating MLS: Medina County Board of REALTORS
Facts & features
Interior
Bedrooms & bathrooms
- Bedrooms: 3
- Bathrooms: 2
- Full bathrooms: 1
- 1/2 bathrooms: 1
- Main level bathrooms: 1
- Main level bedrooms: 1
Bedroom
- Description: Flooring: Wood
- Level: Second
- Dimensions: 9.30 x 17.00
Bedroom
- Description: Flooring: Wood
- Level: Second
- Dimensions: 12.40 x 13.80
Bedroom
- Description: Flooring: Wood
- Level: First
- Dimensions: 12.40 x 13.80
Primary bathroom
- Description: Flooring: Wood
- Level: First
- Dimensions: 7.00 x 7.90
Bathroom
- Description: Flooring: Wood
- Level: Second
- Dimensions: 3.00 x 8.40
Dining room
- Description: Flooring: Wood
- Features: Window Treatments
- Level: First
- Dimensions: 16.10 x 12.50
Entry foyer
- Description: Flooring: Wood
- Features: Window Treatments
- Level: First
- Dimensions: 3.00 x 3.00
Kitchen
- Description: Flooring: Laminate
- Level: First
- Dimensions: 11.80 x 15.60
Laundry
- Description: Flooring: Wood
- Level: First
- Dimensions: 7.80 x 8.00
Living room
- Description: Flooring: Wood
- Features: Fireplace
- Level: First
- Dimensions: 12.30 x 13.60
Sunroom
- Description: Flooring: Luxury Vinyl Tile
- Level: First
- Dimensions: 5.40 x 11.50
Heating
- Forced Air, Gas
Cooling
- None
Appliances
- Included: Dishwasher, Range, Refrigerator
Features
- Basement: Full,Unfinished
- Number of fireplaces: 1
Interior area
- Total structure area: 1,488
- Total interior livable area: 1,488 sqft
- Finished area above ground: 1,488
Property
Parking
- Parking features: No Garage, Unpaved
Features
- Levels: Two
- Stories: 2
- Patio & porch: Deck, Porch
Lot
- Size: 0.25 Acres
Details
- Parcel number: 0900086112007
Construction
Type & style
- Home type: SingleFamily
- Architectural style: Colonial
- Property subtype: Single Family Residence
Materials
- Aluminum Siding
- Roof: Asphalt,Fiberglass
Condition
- Year built: 1900
Utilities & green energy
- Sewer: Public Sewer
- Water: Public
Community & neighborhood
Location
- Region: Oberlin
- Subdivision: Viets Add
Other
Other facts
- Listing terms: Cash,Conventional
Price history
| Date | Event | Price |
|---|---|---|
| 3/13/2023 | Pending sale | $146,900+0.7%$99/sqft |
Source: | ||
| 3/10/2023 | Sold | $145,895-0.7%$98/sqft |
Source: | ||
| 2/15/2023 | Contingent | $146,900$99/sqft |
Source: | ||
| 2/10/2023 | Price change | $146,900-2.7%$99/sqft |
Source: | ||
| 2/7/2023 | Price change | $150,900-3.2%$101/sqft |
Source: | ||
Public tax history
| Year | Property taxes | Tax assessment |
|---|---|---|
| 2024 | $2,578 +36.5% | $51,740 +57.1% |
| 2023 | $1,888 +5.3% | $32,940 +0.3% |
| 2022 | $1,793 +0.3% | $32,850 |
Find assessor info on the county website
Neighborhood: 44074
Nearby schools
GreatSchools rating
- 7/10Eastwood Elementary SchoolGrades: PK-5Distance: 0.5 mi
- 7/10Langston Middle SchoolGrades: 6-8Distance: 0.6 mi
- 6/10Oberlin High SchoolGrades: 9-12Distance: 0.6 mi
Schools provided by the listing agent
- District: Oberlin CSD - 4712
Source: MLS Now. This data may not be complete. We recommend contacting the local school district to confirm school assignments for this home.
Get a cash offer in 3 minutes
Find out how much your home could sell for in as little as 3 minutes with a no-obligation cash offer.
Estimated market value$197,300
Get a cash offer in 3 minutes
Find out how much your home could sell for in as little as 3 minutes with a no-obligation cash offer.
Estimated market value
$197,300
