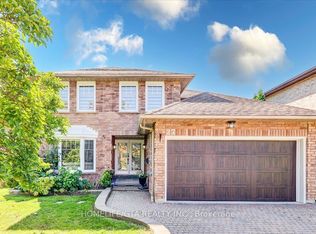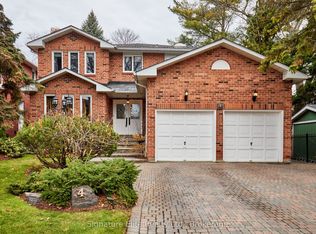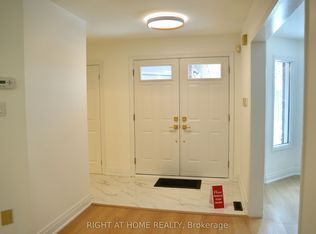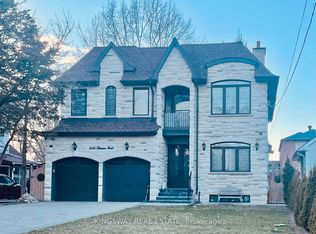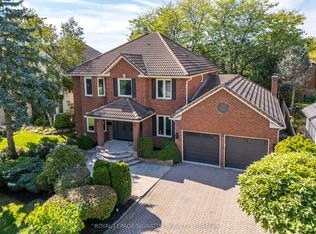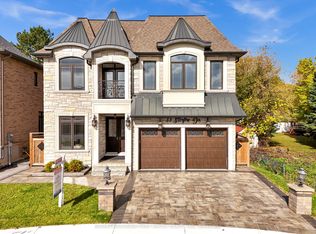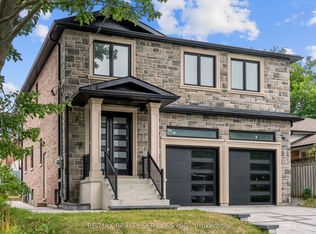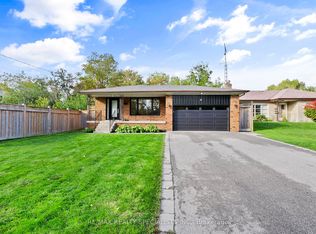37 Sugarbush Sq, Toronto, ON M1C 3M6
What's special
- 79 days |
- 49 |
- 4 |
Likely to sell faster than
Zillow last checked: 8 hours ago
Listing updated: December 08, 2025 at 07:31am
RE/MAX COMMUNITY REALTY INC.
Facts & features
Interior
Bedrooms & bathrooms
- Bedrooms: 4
- Bathrooms: 4
Bedroom
- Level: Second
- Dimensions: 4.27 x 5.99
Bedroom 2
- Level: Second
- Dimensions: 4.11 x 4.11
Bedroom 3
- Level: Second
- Dimensions: 3.66 x 4.17
Bedroom 4
- Level: Second
- Dimensions: 3.58 x 4.19
Dining room
- Level: Main
- Dimensions: 6.81 x 3.76
Family room
- Level: Main
- Dimensions: 5.49 x 5.66
Kitchen
- Level: Main
- Dimensions: 5.49 x 3.86
Living room
- Level: Main
- Dimensions: 6.81 x 3.76
Heating
- Forced Air, Gas
Cooling
- Central Air
Appliances
- Included: Water Heater
Features
- Flooring: Carpet Free
- Basement: Unfinished,Walk-Up Access
- Has fireplace: Yes
- Fireplace features: Natural Gas
Interior area
- Living area range: 3000-3500 null
Property
Parking
- Total spaces: 4
- Parking features: Private
- Has garage: Yes
Features
- Stories: 2
- Pool features: None
- Has view: Yes
- View description: Clear
- Waterfront features: None
Lot
- Size: 4,686 Square Feet
- Features: Hospital, Library, Park, Public Transit, School, Irregular Lot
Construction
Type & style
- Home type: SingleFamily
- Property subtype: Single Family Residence
Materials
- Brick
- Foundation: Concrete Block
- Roof: Asphalt Shingle
Condition
- New construction: Yes
Utilities & green energy
- Sewer: Sewer
- Water: Unknown
Community & HOA
Community
- Security: Carbon Monoxide Detector(s), Smoke Detector(s)
Location
- Region: Toronto
Financial & listing details
- Date on market: 9/23/2025
By pressing Contact Agent, you agree that the real estate professional identified above may call/text you about your search, which may involve use of automated means and pre-recorded/artificial voices. You don't need to consent as a condition of buying any property, goods, or services. Message/data rates may apply. You also agree to our Terms of Use. Zillow does not endorse any real estate professionals. We may share information about your recent and future site activity with your agent to help them understand what you're looking for in a home.
Price history
Price history
Price history is unavailable.
Public tax history
Public tax history
Tax history is unavailable.Climate risks
Neighborhood: Highland Creek
Nearby schools
GreatSchools rating
No schools nearby
We couldn't find any schools near this home.
- Loading
