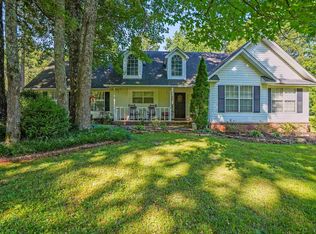Country home on two acres. HAS SO MUCH TO OFFER. 4 bedrooms w/ bonus room. New laminate 2018. New roof and HVAC 2014. Bonus room could be used for a bedroom/ office. HUGE living room with tray ceilings and gas fp. Large eat in kitchen with breakfast bar, pantry, tons of cabinet space. Large master bedroom has an en suite that features his and her closets, double vanity, jacuzzi, and separate shower. A home with 2.5 baths is rare, & second bath has dbl vanities and sep toilet room.
This property is off market, which means it's not currently listed for sale or rent on Zillow. This may be different from what's available on other websites or public sources.

