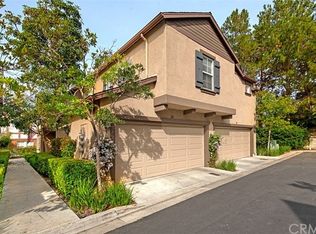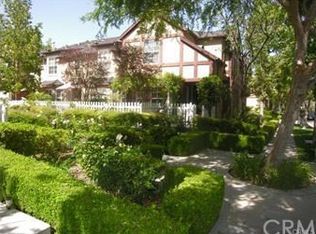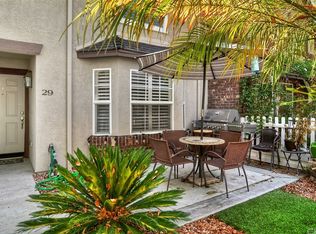Sold for $915,000
Listing Provided by:
Michelle Wilson DRE #01870068 949-482-5505,
First Team Real Estate
Bought with: ReMax 2000 Realty
$915,000
37 Three Vines Ct, Ladera Ranch, CA 92694
3beds
1,620sqft
Townhouse
Built in 2002
-- sqft lot
$991,400 Zestimate®
$565/sqft
$4,492 Estimated rent
Home value
$991,400
$942,000 - $1.04M
$4,492/mo
Zestimate® history
Loading...
Owner options
Explore your selling options
What's special
Welcome to 37 Three Vines Court, a luxurious 3 bedroom townhome with a sophisticated design & coastal style. This exceptional residence boasts the largest floor plan, offering 1,620 square feet of gorgeous living area. With 3 bedrooms, 2.5 bathrooms, plus a 3 CAR GARAGE, this home offers an unparalleled blend of space, style, & convenience. Step inside & be captivated by the meticulously updated interior that leaves no detail untouched. The heart of this home is the fully updated kitchen, featuring a full suite of stainless steel appliances plus crisp white wood cabinetry that perfectly compliments the white marble-style quartz counters & custom subway tile backsplash. The center island is perfect for meal prep & casual dining & a full bank of pantry space provides ideal storage. The kitchen flows seamlessly into the family room, where you'll find a custom white-finish stackstone feature wall & subway tile surround fireplace. A custom wine rack enhances the ambiance of sophistication & provides a touch of luxury. Enjoy separate living & formal dining spaces, which add to this home's sophistication & create an atmosphere that caters to both relaxation & entertainment. Your new home is finished with all new luxury vinyl wide plank wood flooring, & fresh interior paint throughout creates a bright & welcoming ambiance, ready to embrace your personal style. The attention to detail extends to the upper level, where both bathrooms have been updated with custom painted vanities & modern fixtures. The primary suite is a retreat of its own, featuring a walk-in closet & an en suite with dual sink vanity & a private toilet area. The guest rooms are thoughtfully designed to for flexibility – one room boasts a custom-built desk area, perfect for remote work or study, without compromising space for a comfortable bed. A convenient laundry room finishes off the upper level. Stepping outside, you'll be enchanted by the custom backyard space that's an entertainer's dream. A built-in BBQ bar invites al fresco dining, while the fire pit sets the tone for cozy gatherings. An outdoor TV & ample seating create an inviting atmosphere for hosting friends & family. Residents of Ladera Ranch enjoy the ultimate lifestyle with multiple parks, pools, hiking trails, skate park, tot water park, festivals, & community events - &, of course, its renowned blue ribbon schools. Don't miss the chance to call this exceptional home your own & enjoy a life of comfort, style, & connection.
Zillow last checked: 8 hours ago
Listing updated: September 29, 2023 at 02:05pm
Listing Provided by:
Michelle Wilson DRE #01870068 949-482-5505,
First Team Real Estate
Bought with:
Debra Chao, DRE #02048923
ReMax 2000 Realty
Source: CRMLS,MLS#: OC23137529 Originating MLS: California Regional MLS
Originating MLS: California Regional MLS
Facts & features
Interior
Bedrooms & bathrooms
- Bedrooms: 3
- Bathrooms: 3
- Full bathrooms: 2
- 1/2 bathrooms: 1
- Main level bathrooms: 1
Bedroom
- Features: All Bedrooms Up
Bathroom
- Features: Dual Sinks
Kitchen
- Features: Kitchen Island, Kitchen/Family Room Combo, Quartz Counters
Other
- Features: Walk-In Closet(s)
Heating
- Central, Forced Air, Natural Gas
Cooling
- Central Air
Appliances
- Included: Barbecue, Dishwasher, Electric Oven, Disposal, Gas Range, Microwave, Vented Exhaust Fan, Water To Refrigerator, Water Heater, Washer
- Laundry: Electric Dryer Hookup, Gas Dryer Hookup, Laundry Room, Upper Level
Features
- Breakfast Bar, Built-in Features, Balcony, Ceiling Fan(s), Crown Molding, Separate/Formal Dining Room, Eat-in Kitchen, Open Floorplan, Pantry, Quartz Counters, Recessed Lighting, All Bedrooms Up, Walk-In Closet(s)
- Flooring: Vinyl
- Doors: French Doors, Panel Doors
- Windows: Blinds, Custom Covering(s), Double Pane Windows, Screens
- Has fireplace: Yes
- Fireplace features: Family Room, Gas
- Common walls with other units/homes: 2+ Common Walls,End Unit
Interior area
- Total interior livable area: 1,620 sqft
Property
Parking
- Total spaces: 3
- Parking features: Door-Single, Garage, Garage Door Opener, Garage Faces Side, Side By Side, Tandem
- Attached garage spaces: 3
Accessibility
- Accessibility features: None
Features
- Levels: Two
- Stories: 2
- Entry location: Level 1
- Patio & porch: Concrete, Patio, Stone
- Exterior features: Barbecue, Lighting, Rain Gutters, Fire Pit
- Pool features: Community, Heated, Association
- Has spa: Yes
- Spa features: Association, Community, Heated
- Fencing: Stucco Wall,Wrought Iron
- Has view: Yes
- View description: Trees/Woods
Lot
- Features: Back Yard, Cul-De-Sac, Level, Street Level
Details
- Parcel number: 93188788
- Special conditions: Standard
Construction
Type & style
- Home type: Townhouse
- Architectural style: Traditional,Patio Home
- Property subtype: Townhouse
- Attached to another structure: Yes
Materials
- Drywall, Stucco
- Foundation: Slab
- Roof: Composition
Condition
- Updated/Remodeled,Turnkey
- New construction: No
- Year built: 2002
Details
- Builder model: Plan 5 Model F
- Builder name: Centex Homes
Utilities & green energy
- Sewer: Public Sewer
- Water: Public
- Utilities for property: Cable Available
Community & neighborhood
Security
- Security features: Carbon Monoxide Detector(s), Fire Sprinkler System, Smoke Detector(s)
Community
- Community features: Curbs, Foothills, Gutter(s), Park, Storm Drain(s), Street Lights, Sidewalks, Pool
Location
- Region: Ladera Ranch
- Subdivision: Three Vines (Thrv)
HOA & financial
HOA
- Has HOA: Yes
- HOA fee: $372 monthly
- Amenities included: Clubhouse, Sport Court, Meeting/Banquet/Party Room, Outdoor Cooking Area, Barbecue, Picnic Area, Playground, Pool, Spa/Hot Tub, Tennis Court(s), Trail(s)
- Association name: Three Vines
- Association phone: 949-668-0800
- Second HOA fee: $219 monthly
- Second association name: Larmac
- Second association phone: 949-218-0900
Other
Other facts
- Listing terms: Cash,Conventional,VA Loan
Price history
| Date | Event | Price |
|---|---|---|
| 9/29/2023 | Sold | $915,000+1.7%$565/sqft |
Source: | ||
| 9/29/2023 | Pending sale | $899,900$555/sqft |
Source: | ||
| 8/30/2023 | Contingent | $899,900$555/sqft |
Source: | ||
| 8/25/2023 | Listed for sale | $899,900+50.6%$555/sqft |
Source: | ||
| 4/30/2018 | Sold | $597,500+24.5%$369/sqft |
Source: Public Record Report a problem | ||
Public tax history
| Year | Property taxes | Tax assessment |
|---|---|---|
| 2025 | $11,282 +1.6% | $933,300 +2% |
| 2024 | $11,104 +32.4% | $915,000 +40% |
| 2023 | $8,389 +1.6% | $653,452 +2% |
Find assessor info on the county website
Neighborhood: Township Village
Nearby schools
GreatSchools rating
- 9/10Chaparral Elementary SchoolGrades: K-5Distance: 0.2 mi
- 9/10Ladera Ranch Middle SchoolGrades: 6-8Distance: 0.4 mi
- 9/10Tesoro High SchoolGrades: 9-12Distance: 2 mi
Schools provided by the listing agent
- Elementary: Chapparal
- Middle: Ladera Ranch
- High: Tesoro
Source: CRMLS. This data may not be complete. We recommend contacting the local school district to confirm school assignments for this home.
Get a cash offer in 3 minutes
Find out how much your home could sell for in as little as 3 minutes with a no-obligation cash offer.
Estimated market value$991,400
Get a cash offer in 3 minutes
Find out how much your home could sell for in as little as 3 minutes with a no-obligation cash offer.
Estimated market value
$991,400


