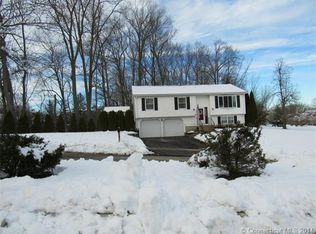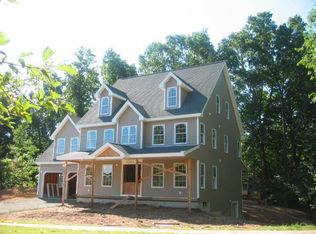Sold for $520,000
$520,000
37 Timber Ridge Road, Middletown, CT 06457
5beds
2,308sqft
Single Family Residence
Built in 1987
0.39 Acres Lot
$523,800 Zestimate®
$225/sqft
$3,135 Estimated rent
Home value
$523,800
$498,000 - $550,000
$3,135/mo
Zestimate® history
Loading...
Owner options
Explore your selling options
What's special
Welcome to this deceivingly spacious and versatile home in the Westfield district featuring an authentic above grade in-law apartment on the upper level. The main level includes a bright, recently remodeled kitchen, comfortable open living room, and separate dining area, along with 2 bedrooms and a full bath. Upstairs you'll find the primary bedroom with an ensuite half bath and a separate office. Down the hall is the in-law which is designed to allow easy access to the main home or to be closed off for privacy. The in-law suite features its own exterior entance through a private sunroom or through the main home. There is a full kitchen with a breakfast room, a full bath with tub, laundry room, and 2 additional bedrooms- making it fully self contained and highly functional. Outside, enjoy a fenced in backyard with a spacious deck, perfect for entertaining or relaxing. The property also features a 2 car garage and a walkout basement with a natural gas fireplace and additional laundry hookups. The basement provides excellent potential for additional finished space to suit your needs. Recent upgrades include a new roof in 2021, new furnace and water heater in 2018, and new kitchen in 2020
Zillow last checked: 8 hours ago
Listing updated: December 07, 2025 at 11:00am
Listed by:
Angela M. Ferguson (860)575-1084,
Coldwell Banker Realty 860-434-8600
Bought with:
Mike Weaver, RES.0815119
Real Broker CT, LLC
Source: Smart MLS,MLS#: 24137502
Facts & features
Interior
Bedrooms & bathrooms
- Bedrooms: 5
- Bathrooms: 3
- Full bathrooms: 2
- 1/2 bathrooms: 1
Primary bedroom
- Features: Bedroom Suite
- Level: Upper
- Area: 221 Square Feet
- Dimensions: 17 x 13
Bedroom
- Level: Main
- Area: 176 Square Feet
- Dimensions: 11 x 16
Bedroom
- Level: Main
- Area: 143 Square Feet
- Dimensions: 11 x 13
Bedroom
- Level: Upper
- Area: 140 Square Feet
- Dimensions: 10 x 14
Bedroom
- Level: Upper
- Area: 156 Square Feet
- Dimensions: 12 x 13
Bathroom
- Level: Main
Bathroom
- Level: Upper
Den
- Level: Upper
- Area: 90 Square Feet
- Dimensions: 9 x 10
Kitchen
- Features: Remodeled, Breakfast Bar, Breakfast Nook, Built-in Features
- Level: Main
- Area: 220 Square Feet
- Dimensions: 11 x 20
Kitchen
- Level: Upper
- Area: 96 Square Feet
- Dimensions: 12 x 8
Living room
- Features: Ceiling Fan(s)
- Level: Main
- Area: 231 Square Feet
- Dimensions: 11 x 21
Office
- Level: Upper
- Area: 56 Square Feet
- Dimensions: 8 x 7
Other
- Features: Laundry Hookup
- Level: Upper
- Area: 36 Square Feet
- Dimensions: 6 x 6
Sun room
- Level: Upper
- Area: 90 Square Feet
- Dimensions: 10 x 9
Heating
- Hot Water, Natural Gas
Cooling
- Window Unit(s)
Appliances
- Included: Electric Cooktop, Gas Cooktop, Refrigerator, Dishwasher, Washer, Dryer, Water Heater
- Laundry: Upper Level
Features
- In-Law Floorplan
- Basement: Full
- Attic: Storage,Pull Down Stairs
- Has fireplace: No
Interior area
- Total structure area: 2,308
- Total interior livable area: 2,308 sqft
- Finished area above ground: 2,308
Property
Parking
- Total spaces: 2
- Parking features: Attached
- Attached garage spaces: 2
Lot
- Size: 0.39 Acres
- Features: Secluded, Subdivided
Details
- Parcel number: 1011666
- Zoning: R-15
Construction
Type & style
- Home type: SingleFamily
- Architectural style: Cape Cod
- Property subtype: Single Family Residence
Materials
- Vinyl Siding
- Foundation: Concrete Perimeter
- Roof: Asphalt
Condition
- New construction: No
- Year built: 1987
Utilities & green energy
- Sewer: Public Sewer
- Water: Public
Community & neighborhood
Location
- Region: Middletown
Price history
| Date | Event | Price |
|---|---|---|
| 12/5/2025 | Sold | $520,000+5.1%$225/sqft |
Source: | ||
| 11/8/2025 | Pending sale | $495,000$214/sqft |
Source: | ||
| 11/6/2025 | Listed for sale | $495,000+80.7%$214/sqft |
Source: | ||
| 2/9/2021 | Listing removed | -- |
Source: Owner Report a problem | ||
| 8/16/2018 | Sold | $274,000$119/sqft |
Source: Public Record Report a problem | ||
Public tax history
| Year | Property taxes | Tax assessment |
|---|---|---|
| 2025 | $8,086 +5.5% | $240,040 |
| 2024 | $7,667 +6.3% | $240,040 |
| 2023 | $7,212 +8.3% | $240,040 +35.2% |
Find assessor info on the county website
Neighborhood: 06457
Nearby schools
GreatSchools rating
- 6/10Moody SchoolGrades: K-5Distance: 1.8 mi
- NAKeigwin Middle SchoolGrades: 6Distance: 2.9 mi
- 4/10Middletown High SchoolGrades: 9-12Distance: 2.9 mi
Schools provided by the listing agent
- High: Middletown
Source: Smart MLS. This data may not be complete. We recommend contacting the local school district to confirm school assignments for this home.

Get pre-qualified for a loan
At Zillow Home Loans, we can pre-qualify you in as little as 5 minutes with no impact to your credit score.An equal housing lender. NMLS #10287.

