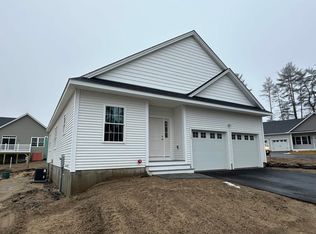Closed
Listed by:
Chris Pascoe,
RE/MAX Synergy Cell:603-557-0028
Bought with: William Raveis R.E. & Home Services
$735,000
37 Valley Hill Road, Pelham, NH 03076
3beds
2,807sqft
Single Family Residence
Built in 2001
3.09 Acres Lot
$757,200 Zestimate®
$262/sqft
$4,819 Estimated rent
Home value
$757,200
Estimated sales range
Not available
$4,819/mo
Zestimate® history
Loading...
Owner options
Explore your selling options
What's special
Sellers will begin reviewing offers Monday afternoon. This beautiful 3 bed, 2.5 bath colonial is perched on a hill with scenic views and stunning sunsets. The open concept eat-in kitchen with center island and peninsula flows into a welcoming living room with vaulted ceilings and a gas fireplace. The first floor also has a formal dining room and home office space - perfect for flexible living. The primary bedroom features a private bath with tiled shower with glass door and walk in closet. Two additional bedrooms share a full bathroom. There is a bonus room in the finished attic space, perfect for a playroom or cozy reading nook. The partially finished basement is perfect for movie nights or a game room. The very private and fully fenced in backyard has a newly redone deck, perfect for spending the rest of your summer afternoons and a shed for plentiful storage. Showings begin at the open house this Saturday, August 2 from 11-1.
Zillow last checked: 8 hours ago
Listing updated: September 06, 2025 at 08:04am
Listed by:
Chris Pascoe,
RE/MAX Synergy Cell:603-557-0028
Bought with:
Jennifer A Sands
William Raveis R.E. & Home Services
Source: PrimeMLS,MLS#: 5053784
Facts & features
Interior
Bedrooms & bathrooms
- Bedrooms: 3
- Bathrooms: 3
- Full bathrooms: 1
- 3/4 bathrooms: 1
- 1/2 bathrooms: 1
Heating
- Propane, Forced Air
Cooling
- Central Air, Mini Split
Appliances
- Included: Dishwasher, Dryer, Microwave, Gas Range, Refrigerator, Washer
- Laundry: Laundry Hook-ups
Features
- Cathedral Ceiling(s), Ceiling Fan(s), Dining Area, Hearth, Kitchen Island, Kitchen/Dining, LED Lighting, Primary BR w/ BA, Natural Light, Vaulted Ceiling(s), Walk-In Closet(s)
- Flooring: Carpet, Hardwood, Tile
- Windows: Screens, Double Pane Windows
- Basement: Concrete Floor,Partially Finished,Storage Space,Interior Entry
- Attic: Walk-up
- Has fireplace: Yes
- Fireplace features: Gas
Interior area
- Total structure area: 3,407
- Total interior livable area: 2,807 sqft
- Finished area above ground: 2,407
- Finished area below ground: 400
Property
Parking
- Total spaces: 6
- Parking features: Paved, Parking Spaces 6+
- Garage spaces: 2
Features
- Levels: Two
- Stories: 2
- Exterior features: Deck, Shed
- Fencing: Full
- Frontage length: Road frontage: 200
Lot
- Size: 3.09 Acres
- Features: Conserved Land, Hilly, Landscaped, Secluded, Sloped, Subdivided, Wooded, Neighborhood
Details
- Additional structures: Outbuilding
- Parcel number: PLHMM64B1396
- Zoning description: Residential
Construction
Type & style
- Home type: SingleFamily
- Architectural style: Colonial
- Property subtype: Single Family Residence
Materials
- Wood Frame, Vinyl Siding
- Foundation: Concrete
- Roof: Shingle
Condition
- New construction: No
- Year built: 2001
Utilities & green energy
- Electric: 200+ Amp Service, Circuit Breakers
- Sewer: Leach Field, Septic Tank
- Utilities for property: Cable, Fiber Optic Internt Avail
Community & neighborhood
Security
- Security features: Smoke Detector(s)
Location
- Region: Pelham
Other
Other facts
- Road surface type: Paved
Price history
| Date | Event | Price |
|---|---|---|
| 9/4/2025 | Sold | $735,000+0%$262/sqft |
Source: | ||
| 8/5/2025 | Contingent | $734,900+13.1%$262/sqft |
Source: | ||
| 7/28/2025 | Listed for sale | $649,900+44.4%$232/sqft |
Source: | ||
| 7/10/2020 | Sold | $450,000+2.3%$160/sqft |
Source: | ||
| 5/13/2020 | Listed for sale | $439,900+449.9%$157/sqft |
Source: Keller Williams Realty Success #4805020 Report a problem | ||
Public tax history
| Year | Property taxes | Tax assessment |
|---|---|---|
| 2024 | $9,900 +2.3% | $539,800 +1.4% |
| 2023 | $9,681 +4.4% | $532,200 |
| 2022 | $9,271 +9.1% | $532,200 |
Find assessor info on the county website
Neighborhood: 03076
Nearby schools
GreatSchools rating
- 6/10Pelham Elementary SchoolGrades: PK-5Distance: 2.2 mi
- 2/10Pelham Memorial SchoolGrades: 6-8Distance: 2.2 mi
- 7/10Pelham High SchoolGrades: 9-12Distance: 2.3 mi
Schools provided by the listing agent
- Elementary: Pelham Elementary School
- Middle: Pelham Memorial School
- High: Pelham High School
- District: Pelham
Source: PrimeMLS. This data may not be complete. We recommend contacting the local school district to confirm school assignments for this home.
Get a cash offer in 3 minutes
Find out how much your home could sell for in as little as 3 minutes with a no-obligation cash offer.
Estimated market value$757,200
Get a cash offer in 3 minutes
Find out how much your home could sell for in as little as 3 minutes with a no-obligation cash offer.
Estimated market value
$757,200
