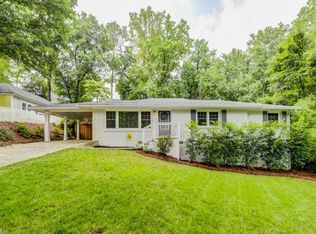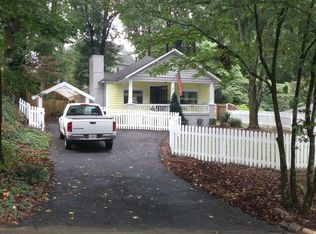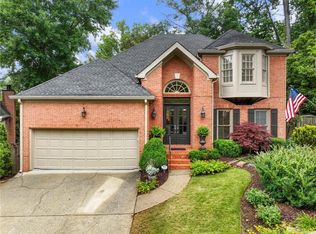Closed
$1,530,000
37 W Belle Isle Rd, Atlanta, GA 30342
3beds
--sqft
Single Family Residence
Built in 1940
10,454.4 Square Feet Lot
$1,509,100 Zestimate®
$--/sqft
$5,614 Estimated rent
Home value
$1,509,100
$1.39M - $1.64M
$5,614/mo
Zestimate® history
Loading...
Owner options
Explore your selling options
What's special
Total Stunner! Unmatched Renovation & Full-Scale Rebuild Near Chastain Park! This extraordinary home has been taken down to the studs, rebuilt and expanded to more than double its original size with the finest craftsmanship and most luxurious finishes-truly a one-of-a-kind masterpiece that cannot be recreated at this price. Fully gated with stone and wrought iron fencing, the property welcomes you with a beautiful entry gate flanked by stone posts and glowing gas lanterns. A show-stopping stone front porch adds both curb appeal and functionality-perfect for morning coffee or evening cocktails. Two off-street parking pads offer convenient guest access. Inside, you'll find three spacious bedrooms, plus a dedicated office (or optional fourth bedroom), and two and a half magazine-worthy bathrooms. The primary suite features a spa-like bath with custom cabinetry by a local craftsman, marble finishes, and antique glass mirrors. Skylights in the kitchen and primary bath fill the spaces with a soft, natural glow. The kitchen is a true work of art-boasting Leicht German cabinetry, Zia Zellige handmade tile, and a dramatic Fran ois & Co. limestone vent hood. Even the drawers have hidden inner drawers for a seamless aesthetic. Cathedral ceilings, designer wallcoverings, and shiplap accents throughout add an extra layer of sophistication and warmth. The sunroom is a serene escape with whitewashed stone walls, a second fireplace, vaulted natural wood ceilings, and light herringbone brick flooring that adds both brightness and depth. Behind the walls, every system is brand new and thoughtfully designed: Full interior wall insulation for soundproofing; Whole-home surround sound; Top-tier security system; All-new electric and plumbing systems; Landscaping is lush and professionally designed, creating a peaceful retreat just under a mile from Chastain Park. This is more than a home-it's a lifestyle. And it won't be duplicated.
Zillow last checked: 8 hours ago
Listing updated: August 11, 2025 at 09:32am
Listed by:
Molly Beery 404-242-5712,
Ansley RE | Christie's Int'l RE,
Cia Cummings 404-931-1673,
Ansley RE | Christie's Int'l RE
Bought with:
Molly Beery, 355209
Ansley RE | Christie's Int'l RE
Source: GAMLS,MLS#: 10561236
Facts & features
Interior
Bedrooms & bathrooms
- Bedrooms: 3
- Bathrooms: 3
- Full bathrooms: 2
- 1/2 bathrooms: 1
- Main level bathrooms: 2
- Main level bedrooms: 3
Dining room
- Features: Seats 12+, Separate Room
Kitchen
- Features: Kitchen Island, Walk-in Pantry
Heating
- Central, Zoned
Cooling
- Central Air, Zoned
Appliances
- Included: Dishwasher, Disposal, Dryer, Microwave, Refrigerator, Tankless Water Heater, Washer
- Laundry: Laundry Closet
Features
- Bookcases, Master On Main Level, Soaking Tub, Vaulted Ceiling(s), Walk-In Closet(s), Wet Bar
- Flooring: Hardwood, Stone
- Windows: Double Pane Windows, Skylight(s), Window Treatments
- Basement: Crawl Space
- Number of fireplaces: 2
- Fireplace features: Gas Log, Gas Starter
- Common walls with other units/homes: No Common Walls
Interior area
- Total structure area: 0
- Finished area above ground: 0
- Finished area below ground: 0
Property
Parking
- Total spaces: 3
- Parking features: Kitchen Level, Parking Pad
- Has uncovered spaces: Yes
Features
- Levels: One
- Stories: 1
- Patio & porch: Patio, Porch
- Exterior features: Gas Grill
- Fencing: Back Yard,Fenced,Front Yard
- Body of water: None
Lot
- Size: 10,454 sqft
- Features: Level
Details
- Additional structures: Shed(s)
- Parcel number: 17 009300021420
Construction
Type & style
- Home type: SingleFamily
- Architectural style: Other
- Property subtype: Single Family Residence
Materials
- Stone
- Roof: Composition
Condition
- Updated/Remodeled
- New construction: No
- Year built: 1940
Utilities & green energy
- Sewer: Public Sewer
- Water: Public
- Utilities for property: Cable Available, Electricity Available, High Speed Internet, Natural Gas Available, Phone Available, Sewer Available, Underground Utilities, Water Available
Community & neighborhood
Security
- Security features: Carbon Monoxide Detector(s), Gated Community
Community
- Community features: Park, Walk To Schools, Near Shopping
Location
- Region: Atlanta
- Subdivision: Chastain
HOA & financial
HOA
- Has HOA: No
- Services included: Other
Other
Other facts
- Listing agreement: Exclusive Right To Sell
Price history
| Date | Event | Price |
|---|---|---|
| 8/11/2025 | Sold | $1,530,000-1.3% |
Source: | ||
| 7/25/2025 | Pending sale | $1,550,000 |
Source: | ||
| 7/11/2025 | Price change | $1,550,000+210.1% |
Source: | ||
| 7/18/2022 | Pending sale | $499,900 |
Source: | ||
| 7/12/2022 | Price change | $499,900-8.3% |
Source: | ||
Public tax history
Tax history is unavailable.
Neighborhood: 30342
Nearby schools
GreatSchools rating
- 5/10High Point Elementary SchoolGrades: PK-5Distance: 1.1 mi
- 7/10Ridgeview Charter SchoolGrades: 6-8Distance: 1.6 mi
- 8/10Riverwood International Charter SchoolGrades: 9-12Distance: 2.6 mi
Schools provided by the listing agent
- Elementary: High Point
- Middle: Ridgeview
- High: Riverwood
Source: GAMLS. This data may not be complete. We recommend contacting the local school district to confirm school assignments for this home.
Get a cash offer in 3 minutes
Find out how much your home could sell for in as little as 3 minutes with a no-obligation cash offer.
Estimated market value$1,509,100
Get a cash offer in 3 minutes
Find out how much your home could sell for in as little as 3 minutes with a no-obligation cash offer.
Estimated market value
$1,509,100


