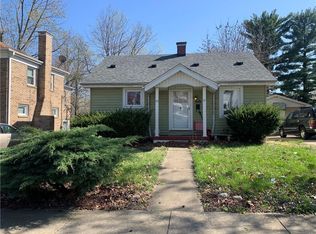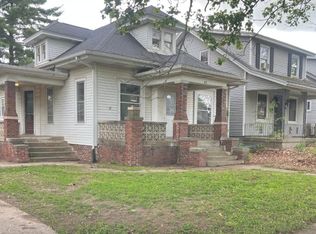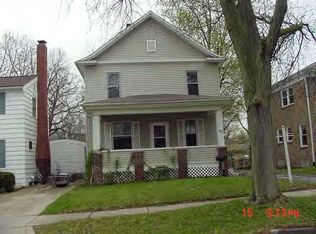Very nice in side even better than the good curb appeal. Full bsmt w/work shop. Liv & din room open. All appliances stay. Landscaped back yard.
This property is off market, which means it's not currently listed for sale or rent on Zillow. This may be different from what's available on other websites or public sources.


