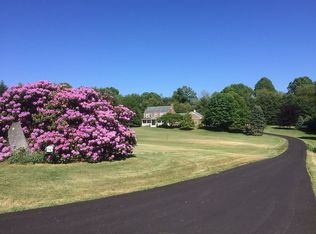Closed
Street View
$656,000
37 Wagner Rd, East Amwell Twp., NJ 08559
3beds
2baths
--sqft
Single Family Residence
Built in 1977
1.39 Acres Lot
$676,100 Zestimate®
$--/sqft
$3,851 Estimated rent
Home value
$676,100
$622,000 - $730,000
$3,851/mo
Zestimate® history
Loading...
Owner options
Explore your selling options
What's special
Zillow last checked: February 17, 2026 at 11:15pm
Listing updated: September 12, 2025 at 10:56am
Listed by:
Danielle Parillo 908-782-6850,
Coldwell Banker Realty
Bought with:
Danielle Parillo
Coldwell Banker Realty
Source: GSMLS,MLS#: 3974378
Facts & features
Price history
| Date | Event | Price |
|---|---|---|
| 9/12/2025 | Sold | $656,000+9.5% |
Source: | ||
| 7/22/2025 | Pending sale | $599,000 |
Source: | ||
| 7/10/2025 | Listed for sale | $599,000+43.6% |
Source: | ||
| 10/26/2018 | Sold | $417,000-0.5% |
Source: | ||
| 10/25/2018 | Pending sale | $419,000 |
Source: KEYTIDE REALTY GROUP #3472238 Report a problem | ||
Public tax history
| Year | Property taxes | Tax assessment |
|---|---|---|
| 2025 | $8,691 +2.6% | $334,000 +2.6% |
| 2024 | $8,470 -0.3% | $325,500 |
| 2023 | $8,499 +6.4% | $325,500 +4% |
Find assessor info on the county website
Neighborhood: 08559
Nearby schools
GreatSchools rating
- 8/10East Amwell Township Elementary SchoolGrades: PK-8Distance: 2.7 mi
- 6/10Hunterdon Central High SchoolGrades: 9-12Distance: 6.8 mi
Get a cash offer in 3 minutes
Find out how much your home could sell for in as little as 3 minutes with a no-obligation cash offer.
Estimated market value$676,100
Get a cash offer in 3 minutes
Find out how much your home could sell for in as little as 3 minutes with a no-obligation cash offer.
Estimated market value
$676,100
