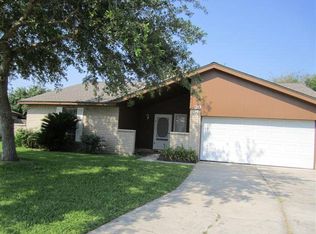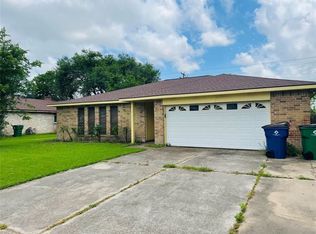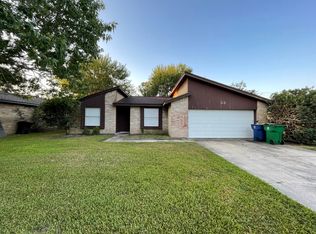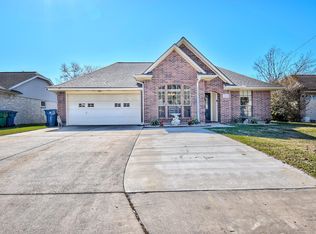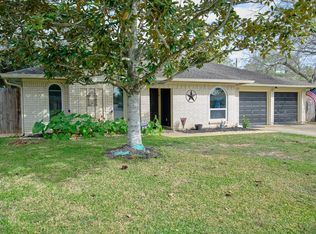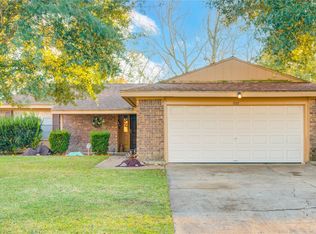Nestled on a GRAND CUL-DE-SAC LOT is this meticulously maintained home waiting for you with a new roof installed June 2024. This alluring beauty comes with 3 large bedrooms 2.5 bathrooms with ceiling fans in all rooms including dining room and breakfast nook. Wood burning fireplace with remote-start natural gas logs, Mini-blinds and window coverings included. No carpet in this home. A luxurious travertine tile in main living areas. Walking out the back door you will see a relaxing covered back patio large enough for entertainment and a huge back yard with a path leading to a covered RV parking. A fully functioning half bath outside in the cottage with AC. This property sits on about half an acre lot and one of the largest lot in the community with no back neighbors. The neighborhood offers a community pool, & playground. This well-cared-for home blends comfort, & convenience in a highly desirable area. LOW TAX RATE. Don't miss this rare find!
For sale
Price increase: $100 (11/10)
$299,900
37 Wagon Lane Loop, Angleton, TX 77515
3beds
1,635sqft
Est.:
Single Family Residence
Built in 1983
0.42 Acres Lot
$293,600 Zestimate®
$183/sqft
$21/mo HOA
What's special
Wood burning fireplaceRelaxing covered back patioGrand cul-de-sac lotLuxurious travertine tile
- 78 days |
- 83 |
- 5 |
Zillow last checked: 8 hours ago
Listing updated: November 11, 2025 at 02:24am
Listed by:
William Onye TREC #0609344 832-613-5373,
NB Elite Realty,
Ces Arago
Source: HAR,MLS#: 72998466
Tour with a local agent
Facts & features
Interior
Bedrooms & bathrooms
- Bedrooms: 3
- Bathrooms: 3
- Full bathrooms: 2
- 1/2 bathrooms: 1
Rooms
- Room types: Family Room, Utility Room
Primary bathroom
- Features: Primary Bath: Double Sinks, Primary Bath: Tub/Shower Combo, Secondary Bath(s): Tub/Shower Combo
Kitchen
- Features: Breakfast Bar, Kitchen open to Family Room, Pantry, Pots/Pans Drawers
Heating
- Natural Gas
Cooling
- Ceiling Fan(s), Electric
Appliances
- Included: Disposal, Refrigerator, Electric Oven, Microwave, Electric Range, Dishwasher
- Laundry: Electric Dryer Hookup, Washer Hookup
Features
- Formal Entry/Foyer, High Ceilings, Wet Bar, All Bedrooms Down, Primary Bed - 1st Floor, Walk-In Closet(s)
- Flooring: Tile, Travertine
- Windows: Window Coverings
- Number of fireplaces: 1
- Fireplace features: Wood Burning
Interior area
- Total structure area: 1,635
- Total interior livable area: 1,635 sqft
Property
Parking
- Total spaces: 2
- Parking features: Attached, Detached, Oversized
- Attached garage spaces: 2
Features
- Stories: 1
- Patio & porch: Covered
- Exterior features: Back Green Space
- Fencing: Back Yard
Lot
- Size: 0.42 Acres
- Features: Back Yard, Corner Lot, Cul-De-Sac, 1/4 Up to 1/2 Acre
Details
- Additional structures: Detached Gar Apt /Quarters, Shed(s), Workshop
- Parcel number: 71770049000
Construction
Type & style
- Home type: SingleFamily
- Architectural style: Traditional
- Property subtype: Single Family Residence
Materials
- Brick, Wood Siding
- Foundation: Slab
- Roof: Composition
Condition
- New construction: No
- Year built: 1983
Utilities & green energy
- Sewer: Public Sewer
- Water: Public
Green energy
- Energy efficient items: Attic Vents, Thermostat, HVAC
Community & HOA
Community
- Subdivision: Rancho Isabella
HOA
- Has HOA: Yes
- HOA fee: $250 annually
Location
- Region: Angleton
Financial & listing details
- Price per square foot: $183/sqft
- Tax assessed value: $276,700
- Annual tax amount: $5,486
- Date on market: 11/10/2025
- Listing terms: Cash,Conventional,FHA,VA Loan
- Road surface type: Concrete, Curbs
Estimated market value
$293,600
$279,000 - $308,000
$1,923/mo
Price history
Price history
| Date | Event | Price |
|---|---|---|
| 11/10/2025 | Price change | $299,900+0%$183/sqft |
Source: | ||
| 9/8/2025 | Price change | $299,8000%$183/sqft |
Source: | ||
| 7/4/2025 | Listed for sale | $299,900+62.2%$183/sqft |
Source: | ||
| 7/17/2017 | Listing removed | $184,900$113/sqft |
Source: Paula Mutina Properties #56714202 Report a problem | ||
| 6/20/2017 | Pending sale | $184,900$113/sqft |
Source: Paula Mutina Properties #56714202 Report a problem | ||
Public tax history
Public tax history
| Year | Property taxes | Tax assessment |
|---|---|---|
| 2025 | $3,735 -10.3% | $276,700 -0.9% |
| 2024 | $4,165 +6.7% | $279,150 +8.5% |
| 2023 | $3,902 -20.7% | $257,234 +10% |
Find assessor info on the county website
BuyAbility℠ payment
Est. payment
$2,059/mo
Principal & interest
$1438
Property taxes
$495
Other costs
$126
Climate risks
Neighborhood: Rancho Isabella
Nearby schools
GreatSchools rating
- 7/10Rancho Isabella Elementary SchoolGrades: PK-5Distance: 0.4 mi
- 6/10Angleton Junior High SchoolGrades: 6-8Distance: 0.3 mi
- 5/10Angleton High SchoolGrades: 9-12Distance: 0.7 mi
Schools provided by the listing agent
- Elementary: Rancho Isabella Elementary School
- Middle: Angleton Middle School
- High: Angleton High School
Source: HAR. This data may not be complete. We recommend contacting the local school district to confirm school assignments for this home.
- Loading
- Loading
