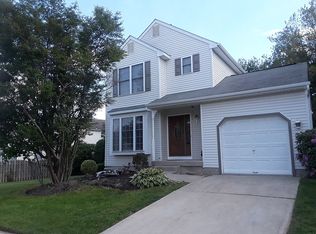Sold for $360,000
$360,000
37 Wakefield Rd, Atco, NJ 08004
3beds
1,600sqft
Single Family Residence
Built in 1997
5,401 Square Feet Lot
$367,600 Zestimate®
$225/sqft
$2,969 Estimated rent
Home value
$367,600
$323,000 - $415,000
$2,969/mo
Zestimate® history
Loading...
Owner options
Explore your selling options
What's special
Back on the Market! Previous deal failed through no fault of the property & buyer failed. Charming Aspen Model Home in Sought-After Atco Neighborhood. Welcome to this beautifully maintained Aspen model located in one of Atco, New Jersey’s most desirable neighborhoods. This traditional-style home offers 1,600 square feet of comfortable living space, featuring three spacious bedrooms and two and a half bathrooms, perfect for families or anyone seeking a well-appointed home in a prime location. Enjoy the convenience of a one-car garage and a full, cement-poured basement, that is partially finished and is offering plenty of room for storage or future finishing. The exterior boasts durable vinyl siding, while the interior is carpeted and vinyl flooring, creating a warm and inviting atmosphere throughout. The spacious kitchen has plenty of room to prepare for family gatherings with a Butlers pantry for your convenience and just off the kitchen is the vaulted ceiling family room which overlooks the backyard. The downstairs 1/2 bath has been updated and the home has been freshly painted. Newer roof. New carpeting throughout, freshly painted, washer and dryer in basement, basement is partially finished with sump pump and French drain. Enjoy the fenced backyard. This home combines classic charm with modern function, all in a community known for its welcoming feel and excellent location. Don't miss your opportunity to own this exceptional property—schedule your private showing today! This home is being sold in "as-is" condition with the Buyer being responsible for obtaining the Township CCO! Seller is including a One Year Home Warranty!!!
Zillow last checked: 8 hours ago
Listing updated: December 22, 2025 at 06:01pm
Listed by:
Lorraine Silverman 609-313-2502,
BHHS Fox & Roach-Marlton
Bought with:
WILLIAM JETT, 2437852
Keller Williams Realty - Moorestown
Source: Bright MLS,MLS#: NJCD2094676
Facts & features
Interior
Bedrooms & bathrooms
- Bedrooms: 3
- Bathrooms: 3
- Full bathrooms: 2
- 1/2 bathrooms: 1
- Main level bathrooms: 1
Primary bedroom
- Level: Upper
- Area: 195 Square Feet
- Dimensions: 15 x 13
Bedroom 2
- Level: Upper
- Area: 130 Square Feet
- Dimensions: 13 x 10
Bedroom 3
- Level: Upper
- Area: 99 Square Feet
- Dimensions: 11 x 9
Primary bathroom
- Level: Upper
Bathroom 2
- Level: Upper
Dining room
- Level: Main
- Area: 126 Square Feet
- Dimensions: 14 x 9
Family room
- Level: Main
- Area: 192 Square Feet
- Dimensions: 16 x 12
Half bath
- Level: Main
Kitchen
- Features: Kitchen - Electric Cooking, Pantry
- Level: Main
- Area: 100 Square Feet
- Dimensions: 10 x 10
Living room
- Level: Main
- Area: 320 Square Feet
- Dimensions: 20 x 16
Other
- Level: Lower
- Area: 270 Square Feet
- Dimensions: 18 x 15
Heating
- Forced Air, Natural Gas
Cooling
- Central Air, Electric
Appliances
- Included: Gas Water Heater
- Laundry: In Basement
Features
- Attic, Dining Area, Family Room Off Kitchen, Open Floorplan, Eat-in Kitchen, Kitchen Island, Pantry, Ceiling Fan(s), 9'+ Ceilings, Cathedral Ceiling(s)
- Flooring: Ceramic Tile, Carpet, Vinyl
- Basement: Concrete,Partially Finished,Sump Pump
- Has fireplace: No
Interior area
- Total structure area: 1,600
- Total interior livable area: 1,600 sqft
- Finished area above ground: 1,600
Property
Parking
- Total spaces: 3
- Parking features: Garage Faces Side, Garage Door Opener, Driveway, On Street, Attached
- Attached garage spaces: 1
- Uncovered spaces: 2
Accessibility
- Accessibility features: None
Features
- Levels: Two
- Stories: 2
- Exterior features: Sidewalks
- Pool features: None
Lot
- Size: 5,401 sqft
- Dimensions: 45.00 x 120.00
Details
- Additional structures: Above Grade
- Parcel number: 3602402 0700001
- Zoning: PR3
- Special conditions: Standard
Construction
Type & style
- Home type: SingleFamily
- Architectural style: Traditional,Colonial
- Property subtype: Single Family Residence
Materials
- Frame, Vinyl Siding
- Foundation: Concrete Perimeter
- Roof: Asphalt
Condition
- Very Good,Excellent
- New construction: No
- Year built: 1997
Details
- Builder model: Aspen
Utilities & green energy
- Electric: 100 Amp Service
- Sewer: Public Sewer
- Water: Public
- Utilities for property: Underground Utilities
Community & neighborhood
Location
- Region: Atco
- Subdivision: Woodstream
- Municipality: WINSLOW TWP
Other
Other facts
- Listing agreement: Exclusive Right To Sell
- Listing terms: Cash,Conventional,FHA,VA Loan
- Ownership: Fee Simple
Price history
| Date | Event | Price |
|---|---|---|
| 10/8/2025 | Sold | $360,000+2.9%$225/sqft |
Source: | ||
| 10/8/2025 | Pending sale | $349,999$219/sqft |
Source: | ||
| 9/12/2025 | Contingent | $349,999$219/sqft |
Source: | ||
| 9/8/2025 | Price change | $349,999-4.1%$219/sqft |
Source: | ||
| 8/23/2025 | Listed for sale | $364,900$228/sqft |
Source: | ||
Public tax history
| Year | Property taxes | Tax assessment |
|---|---|---|
| 2025 | $7,711 +1.9% | $208,700 |
| 2024 | $7,565 -4.6% | $208,700 |
| 2023 | $7,929 +3.2% | $208,700 |
Find assessor info on the county website
Neighborhood: 08004
Nearby schools
GreatSchools rating
- 4/10Winslow Township School No. 5 Elementary SchoolGrades: 4-6Distance: 3 mi
- 2/10Winslow Twp Middle SchoolGrades: 7-8Distance: 0.8 mi
- 2/10Winslow Twp High SchoolGrades: 9-12Distance: 1.2 mi
Schools provided by the listing agent
- District: Winslow Township Public Schools
Source: Bright MLS. This data may not be complete. We recommend contacting the local school district to confirm school assignments for this home.
Get a cash offer in 3 minutes
Find out how much your home could sell for in as little as 3 minutes with a no-obligation cash offer.
Estimated market value
$367,600
