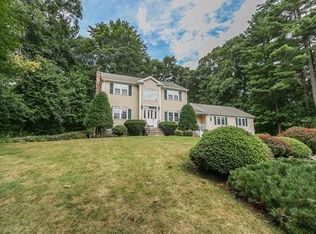Better than new custom home. Gut renovated in 2019 with 5BRs, 4 full baths, offering approx. 4600 sq. ft of living space. This striking property in lush green neighborhood is situated in just under an acre of professionally landscaped grounds. 1st flr has 9 ft ceilings, gourmet chef's kitchen, gas cooking, high end Subzero, Wolf and Thermador appliances, attached family room with fireplace, vaulted formal living room, mudroom with WIC. 2nd floor has large bedrooms, master suite with his and hers WIC, master Bath with radiant floor heating, and laundry. Finished lower level offers wonderful possibilities with its own wood burning fireplace, attached media room, kids play area, and office space. Private backyard with deck and patio with pergola. Steps to Rt. 128 train station and University Station shopping mall. All this in the Blue Ribbon award winning Downey school district. No detail has been overlooked. Ready to move in!
This property is off market, which means it's not currently listed for sale or rent on Zillow. This may be different from what's available on other websites or public sources.
