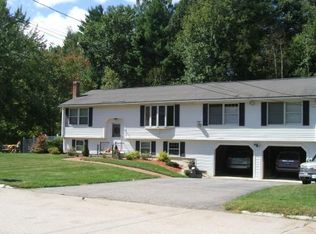Closed
Listed by:
Parrott Realty Group,
Keller Williams Gateway Realty 603-883-8400
Bought with: Porcupine Real Estate
$552,000
37 Whitford Road, Nashua, NH 03062
3beds
1,597sqft
Single Family Residence
Built in 1979
0.85 Acres Lot
$562,600 Zestimate®
$346/sqft
$3,142 Estimated rent
Home value
$562,600
$518,000 - $613,000
$3,142/mo
Zestimate® history
Loading...
Owner options
Explore your selling options
What's special
Located in a sought-after Nashua neighborhood, this split-level home that offers a perfect balance of both warmth and inviting charm. The spacious living room is bright and inviting, with a large bay window that brings in natural light and a seamless flow into the dining area. Featuring a brick fireplace, with an option for a wood stove insert, this space creates a welcoming ambiance perfect for gatherings. The living and dining areas feature laminate wood flooring, adding both style and durability. Just beyond, the kitchen provides ample cabinetry and counter space, making meal prep effortless. Sliding doors lead to the sunlit three-season room, a perfect retreat to enjoy the wooded surroundings year-round. The finished lower level expands the living space, offering flexibility for a family room or home office. Outside, a spacious deck overlooks a private backyard—ideal for entertaining or quiet mornings. A large heated workshop and two sheds provide extra storage and workspace. With Main Dunstable Elementary School just a short walk away, this home stands out in a well-established, desirable neighborhood. OFFER DEADLINE, Monday, February 3rd at 3:00 PM
Zillow last checked: 8 hours ago
Listing updated: February 28, 2025 at 06:48am
Listed by:
Parrott Realty Group,
Keller Williams Gateway Realty 603-883-8400
Bought with:
Dominic DeMaria
Porcupine Real Estate
Source: PrimeMLS,MLS#: 5028099
Facts & features
Interior
Bedrooms & bathrooms
- Bedrooms: 3
- Bathrooms: 2
- Full bathrooms: 1
- 1/2 bathrooms: 1
Heating
- Natural Gas, Hot Water
Cooling
- Wall Unit(s)
Appliances
- Included: Dishwasher, Disposal, Dryer, Electric Range, Refrigerator, Washer
Features
- Ceiling Fan(s)
- Flooring: Carpet, Laminate, Vinyl
- Windows: Blinds
- Basement: Finished,Walkout,Interior Access,Walk-Out Access
- Attic: Attic with Hatch/Skuttle
- Fireplace features: Wood Stove Insert
Interior area
- Total structure area: 1,597
- Total interior livable area: 1,597 sqft
- Finished area above ground: 1,155
- Finished area below ground: 442
Property
Parking
- Total spaces: 2
- Parking features: Paved, Auto Open, Direct Entry, Driveway, Garage, Parking Spaces 3 - 5
- Garage spaces: 2
- Has uncovered spaces: Yes
Features
- Levels: One,Split Level
- Stories: 1
- Exterior features: Deck, Shed
Lot
- Size: 0.85 Acres
- Features: Wooded
Details
- Additional structures: Outbuilding
- Parcel number: NASHMCL01628
- Zoning description: Residential
Construction
Type & style
- Home type: SingleFamily
- Property subtype: Single Family Residence
Materials
- Aluminum
- Foundation: Concrete
- Roof: Asphalt Shingle
Condition
- New construction: No
- Year built: 1979
Utilities & green energy
- Electric: Circuit Breakers
- Sewer: Public Sewer
- Utilities for property: Cable, Propane
Community & neighborhood
Security
- Security features: Carbon Monoxide Detector(s), HW/Batt Smoke Detector
Location
- Region: Nashua
Price history
| Date | Event | Price |
|---|---|---|
| 2/27/2025 | Sold | $552,000+10.4%$346/sqft |
Source: | ||
| 2/4/2025 | Contingent | $500,000$313/sqft |
Source: | ||
| 1/30/2025 | Listed for sale | $500,000+233.6%$313/sqft |
Source: | ||
| 9/4/1998 | Sold | $149,900$94/sqft |
Source: Public Record Report a problem | ||
Public tax history
| Year | Property taxes | Tax assessment |
|---|---|---|
| 2024 | $8,468 +4.3% | $532,600 +19.6% |
| 2023 | $8,121 +0.9% | $445,500 |
| 2022 | $8,050 +8.7% | $445,500 +39.7% |
Find assessor info on the county website
Neighborhood: 03062
Nearby schools
GreatSchools rating
- 8/10Main Dunstable SchoolGrades: K-5Distance: 0.2 mi
- 4/10Elm Street Middle SchoolGrades: 6-8Distance: 3.2 mi
- 7/10Nashua High School SouthGrades: 9-12Distance: 2.3 mi
Schools provided by the listing agent
- Elementary: Main Dunstable Elementary Sch
- Middle: Brian S. McCarthy Middle School
- High: Nashua High School South
- District: Nashua School District
Source: PrimeMLS. This data may not be complete. We recommend contacting the local school district to confirm school assignments for this home.

Get pre-qualified for a loan
At Zillow Home Loans, we can pre-qualify you in as little as 5 minutes with no impact to your credit score.An equal housing lender. NMLS #10287.
Sell for more on Zillow
Get a free Zillow Showcase℠ listing and you could sell for .
$562,600
2% more+ $11,252
With Zillow Showcase(estimated)
$573,852