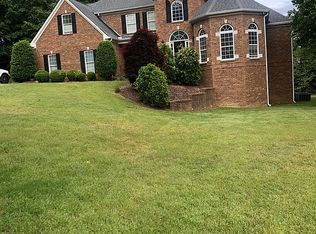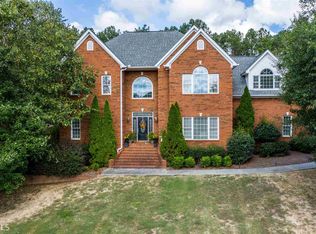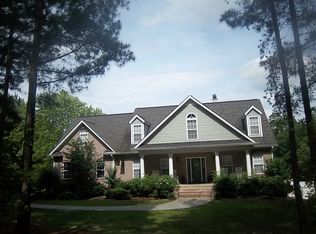Beautiful executive home awaits in Highpointe Subdivision. Mature trees provide canopy over driveway. 4 BR's,3 1/2 Baths provides your family the perfect living space all on one level. Each room is adorned w/ beautiful molding, cove lighting, as well as barrell, vaulted, and trey ceilings that provide an atmosphere like no other. The open floor plan is a split bedroom style w/ a huge bonus room above the garage that could be a 5th bedroom. Nice built-in bookshelves on each side and an expansive master bedroom with nice jacuzzi tub and marble steam shower. The open kitchen is the center point in the home and has all the modern conveniences. Huge laundry w/utility sink and more. The outside living area is pristine w/covered patio, courtyard, saltwater pool.
This property is off market, which means it's not currently listed for sale or rent on Zillow. This may be different from what's available on other websites or public sources.


