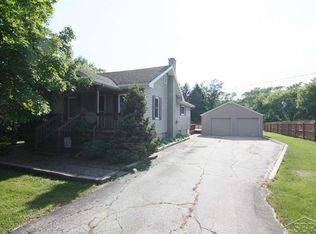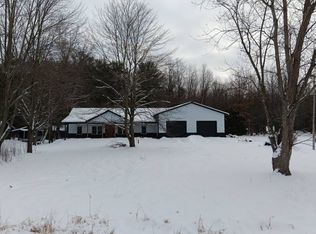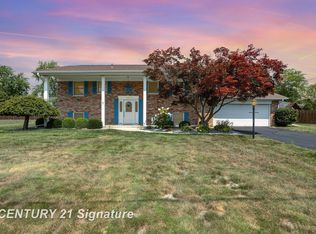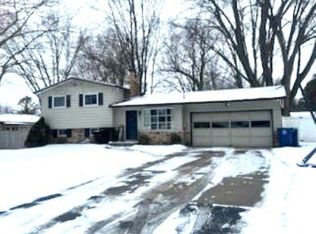Completely renovated ranch home in great location, 4 bedroom, 2 full baths, Everything has been updated, newer roof, windows, siding, electrical, plumbing, lighting, trim, doors, duct work, HVAC, tankless hot water heater. Home features gorgeous kitchen with tons of Quartz counter space, vaulted ceiling, island, electric fireplace, and premium appliance package, enormous master bedroom with huge walk in closet, all of the rooms are large and spacious, features attached, heated two car garage with lots of power and water. Over one acre of yard space to enjoy and shed for additional storage, great family home. Call your agent today!
For sale
Price cut: $400 (12/1)
$249,500
370 Adams Rd, Saginaw, MI 48609
4beds
1,700sqft
Est.:
Single Family Residence
Built in 1942
1.02 Acres Lot
$-- Zestimate®
$147/sqft
$-- HOA
What's special
Electric fireplaceShed for additional storageEnormous master bedroomVaulted ceilingHuge walk in closetQuartz counter spaceGorgeous kitchen
- 190 days |
- 1,960 |
- 116 |
Zillow last checked: 8 hours ago
Listing updated: December 01, 2025 at 03:48am
Listed by:
Randy Palmer 248-301-2401,
Palmer Realty Services LLC 248-259-9997
Source: Realcomp II,MLS#: 20251018832
Tour with a local agent
Facts & features
Interior
Bedrooms & bathrooms
- Bedrooms: 4
- Bathrooms: 2
- Full bathrooms: 2
Primary bedroom
- Level: Entry
- Area: 306
- Dimensions: 18 X 17
Bedroom
- Level: Entry
- Area: 120
- Dimensions: 10 X 12
Bedroom
- Level: Entry
- Area: 120
- Dimensions: 12 X 10
Bedroom
- Level: Entry
- Area: 240
- Dimensions: 12 X 20
Other
- Level: Entry
- Area: 100
- Dimensions: 10 X 10
Other
- Level: Entry
- Area: 80
- Dimensions: 10 X 8
Kitchen
- Level: Entry
- Area: 400
- Dimensions: 20 X 20
Living room
- Level: Entry
- Area: 240
- Dimensions: 12 X 20
Heating
- Forced Air, Natural Gas
Cooling
- Central Air
Features
- Has basement: No
- Has fireplace: No
Interior area
- Total interior livable area: 1,700 sqft
- Finished area above ground: 1,700
Property
Parking
- Total spaces: 2
- Parking features: Two Car Garage, Attached, Heated Garage
- Attached garage spaces: 2
Features
- Levels: One
- Stories: 1
- Entry location: GroundLevel
- Pool features: None
Lot
- Size: 1.02 Acres
- Dimensions: 134 x 330
Details
- Parcel number: 28124303016000
- Special conditions: Short Sale No,Standard
Construction
Type & style
- Home type: SingleFamily
- Architectural style: Ranch
- Property subtype: Single Family Residence
Materials
- Vinyl Siding
- Foundation: Slab
Condition
- New construction: No
- Year built: 1942
- Major remodel year: 2023
Utilities & green energy
- Sewer: Public Sewer, Sewer At Street
- Water: Public, Waterat Street
Community & HOA
HOA
- Has HOA: No
Location
- Region: Saginaw
Financial & listing details
- Price per square foot: $147/sqft
- Tax assessed value: $30,960
- Annual tax amount: $1,369
- Date on market: 7/18/2025
- Cumulative days on market: 190 days
- Listing agreement: Exclusive Right To Sell
- Listing terms: Cash,Conventional,FHA,Va Loan
- Exclusions: Exclusion(s) Do Not Exist
Estimated market value
Not available
Estimated sales range
Not available
$1,615/mo
Price history
Price history
| Date | Event | Price |
|---|---|---|
| 12/1/2025 | Price change | $249,500-0.2%$147/sqft |
Source: | ||
| 9/4/2025 | Price change | $249,900-3.8%$147/sqft |
Source: | ||
| 7/21/2025 | Price change | $259,9000%$153/sqft |
Source: | ||
| 7/19/2025 | Listed for sale | $259,999+4233.3%$153/sqft |
Source: | ||
| 5/11/2022 | Sold | $6,000-59.7%$4/sqft |
Source: Public Record Report a problem | ||
Public tax history
Public tax history
| Year | Property taxes | Tax assessment |
|---|---|---|
| 2024 | -- | $30,100 +5.2% |
| 2023 | -- | $28,600 +104.3% |
| 2022 | -- | $14,000 |
Find assessor info on the county website
BuyAbility℠ payment
Est. payment
$1,642/mo
Principal & interest
$1229
Property taxes
$326
Home insurance
$87
Climate risks
Neighborhood: 48609
Nearby schools
GreatSchools rating
- NAShields Elementary SchoolGrades: PK-5Distance: 0.4 mi
- 7/10Swan Valley Middle SchoolGrades: 6-8Distance: 1.7 mi
- 9/10Swan Valley High SchoolGrades: PK,9-12Distance: 1.4 mi






