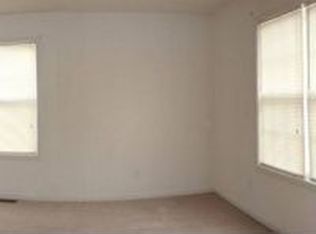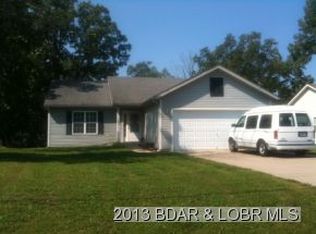Check out this Spectacular home that would be the perfect starter home or full time residence for a growing family! With all Main Floor Living, in School of the Osage School District and just a short drive down Horseshoe Bend, you wont find a better home at this price point. The home features a super flat driveway, a 2 Car Garage, 3 Bedrooms/2 Full Baths, a Spacious & Open Living Area and a walk-out deck overlooking a large private back yard that could easily be fenced in. Located in Four Seasons, this home is close to some of the best dining, shopping, & entertainment the lake has to offer and includes Four Seasons Amenities like Tennis Courts, a Playground, a Dog Park right up the road, 4 Outdoor Swimming Pools, Private Workout Facility & a beautiful and well maintained walking/biking path to name a few. Also nearby are 2 Interior lakes great for Paddle Boarding or Fishing. Don't miss out on this excellent home. Check out the Virtual tour for a Birds Eye View of the home!
This property is off market, which means it's not currently listed for sale or rent on Zillow. This may be different from what's available on other websites or public sources.


