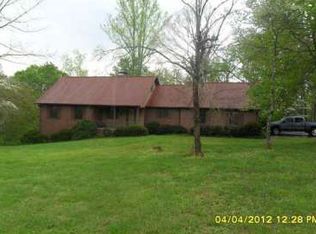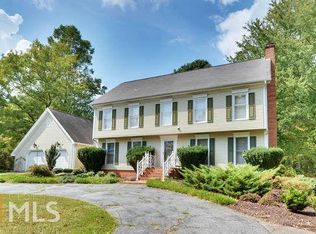Closed
$585,000
370 Crestview Rd, Demorest, GA 30535
4beds
2,446sqft
Single Family Residence
Built in 1982
5.38 Acres Lot
$586,600 Zestimate®
$239/sqft
$2,346 Estimated rent
Home value
$586,600
Estimated sales range
Not available
$2,346/mo
Zestimate® history
Loading...
Owner options
Explore your selling options
What's special
We present a beautiful Cape Cod home nestling in a gently sloping lot of 5.38 acres with a creek. The home is situated in a peaceful, picturesque neighborhood off Hwy 115. This dwelling comprises a master on the main, large family kitchen/breakfast room with quartz countertops, stainless steel appliances and a separate laundry/pantry/mud room. The cozy living room, featuring an "Encore" wood burning stove, leads to the formal dining room/family room. The master bedroom has a walk-in closet and ensuite bathroom with tower panel walk in shower. Upstairs there are 3 generous bedrooms, plus a home office/craft room, and a family bathroom including a claw foot tub with overhead rain head shower. Additionally, the spacious unfinished basement is your blank canvas. While you explore the yard, don't forget to turn left at the bottom and take a stroll down to the pretty little woodland glade by the creek. This meticulously maintained home boasts: a new roof with 50yr. shingle, recently replaced HVAC units, new garage door openers, springs and controllers; hardwood floors in living areas and bedrooms, marble tiles in full bathrooms and LPV in kitchen, sunroom and half bath. Additionally, the seller is offering a 12-month Home Warranty. Don't miss out on this wonderful home in the foothills of the magnificent North Georgia mountains!
Zillow last checked: 8 hours ago
Listing updated: June 17, 2025 at 07:18am
Listed by:
George Bingley 706-969-4676,
Alco Realty Inc.
Bought with:
Mary Anne Payne, 164498
HomeSmart
Source: GAMLS,MLS#: 10498315
Facts & features
Interior
Bedrooms & bathrooms
- Bedrooms: 4
- Bathrooms: 3
- Full bathrooms: 2
- 1/2 bathrooms: 1
- Main level bathrooms: 1
- Main level bedrooms: 1
Dining room
- Features: Separate Room
Kitchen
- Features: Breakfast Area, Kitchen Island
Heating
- Central, Dual, Electric, Forced Air, Heat Pump, Propane, Wood
Cooling
- Ceiling Fan(s), Central Air, Heat Pump, Whole House Fan
Appliances
- Included: Cooktop, Dishwasher, Disposal, Double Oven, Dryer, Electric Water Heater, Refrigerator, Washer
- Laundry: Mud Room
Features
- Bookcases, Master On Main Level
- Flooring: Hardwood, Laminate, Tile
- Basement: Concrete,Daylight,Full
- Attic: Pull Down Stairs
- Number of fireplaces: 1
- Fireplace features: Living Room, Wood Burning Stove
- Common walls with other units/homes: No Common Walls
Interior area
- Total structure area: 2,446
- Total interior livable area: 2,446 sqft
- Finished area above ground: 2,446
- Finished area below ground: 0
Property
Parking
- Parking features: Garage, Garage Door Opener
- Has garage: Yes
Features
- Levels: Three Or More
- Stories: 3
- Patio & porch: Porch
- Waterfront features: Creek
Lot
- Size: 5.38 Acres
- Features: Cul-De-Sac
- Residential vegetation: Grassed, Partially Wooded
Details
- Additional structures: Outbuilding
- Parcel number: 041 188
- Special conditions: Agent Owned,Agent/Seller Relationship
Construction
Type & style
- Home type: SingleFamily
- Architectural style: Cape Cod
- Property subtype: Single Family Residence
Materials
- Block, Wood Siding
- Foundation: Block
- Roof: Composition
Condition
- Resale
- New construction: No
- Year built: 1982
Details
- Warranty included: Yes
Utilities & green energy
- Electric: 220 Volts
- Sewer: Septic Tank
- Water: Public
- Utilities for property: Electricity Available, High Speed Internet, Propane, Water Available
Community & neighborhood
Community
- Community features: None
Location
- Region: Demorest
- Subdivision: Crestview
Other
Other facts
- Listing agreement: Exclusive Right To Sell
- Listing terms: Cash,Conventional,FHA,USDA Loan,VA Loan
Price history
| Date | Event | Price |
|---|---|---|
| 6/13/2025 | Sold | $585,000$239/sqft |
Source: | ||
| 5/1/2025 | Pending sale | $585,000$239/sqft |
Source: | ||
| 4/11/2025 | Listed for sale | $585,000+167.1%$239/sqft |
Source: | ||
| 9/29/2015 | Sold | $219,000-3.9%$90/sqft |
Source: Public Record Report a problem | ||
| 9/12/2015 | Pending sale | $227,900$93/sqft |
Source: BHHS GEORGIA PROPERTIES #07503440 Report a problem | ||
Public tax history
| Year | Property taxes | Tax assessment |
|---|---|---|
| 2024 | $2,715 +25.6% | $142,860 +15.7% |
| 2023 | $2,162 | $123,452 +11.9% |
| 2022 | -- | $110,276 +8.2% |
Find assessor info on the county website
Neighborhood: 30535
Nearby schools
GreatSchools rating
- 6/10Fairview Elementary SchoolGrades: PK-5Distance: 2.3 mi
- 8/10North Habersham Middle SchoolGrades: 6-8Distance: 4.9 mi
- NAHabersham Ninth Grade AcademyGrades: 9Distance: 6.1 mi
Schools provided by the listing agent
- Elementary: Clarkesville
- Middle: North Habersham
- High: Habersham Central
Source: GAMLS. This data may not be complete. We recommend contacting the local school district to confirm school assignments for this home.
Get a cash offer in 3 minutes
Find out how much your home could sell for in as little as 3 minutes with a no-obligation cash offer.
Estimated market value$586,600
Get a cash offer in 3 minutes
Find out how much your home could sell for in as little as 3 minutes with a no-obligation cash offer.
Estimated market value
$586,600

