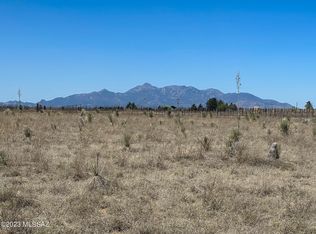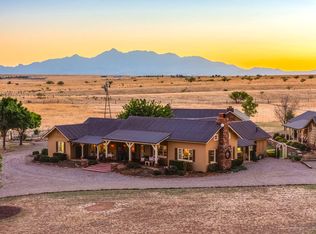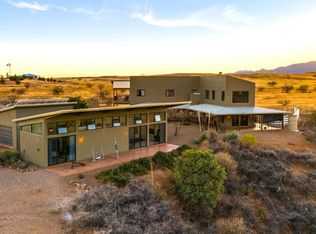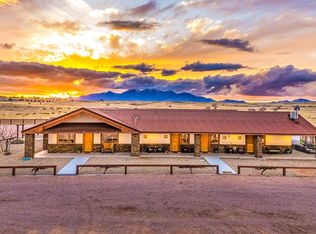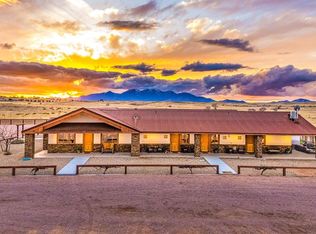YOUR PRIVATE VINEYARD ESTATE OR NEXT WINERY VENTURE? THE CHOICE IS YOURS. In the heart of Arizona's acclaimed wine country--named a 'Next Napa Valley' by Wine Enthusiast--lies a 20-acre estate offering a unique dual opportunity. Included is a vineyard infrastructure, surrounded by panoramic views, providing a true clean slate to plant your dream varietals. The property features a luxurious main residence with two private master suites, each with spa-like bathrooms and private balconies overlooking the stunning landscape. Alternatively, launch your own winery brand. A beautiful tasting room with indoor/outdoor seating and turnkey infrastructure awaits your vision. This is a blank canvas for your dream. Whether you seek a serene private escape or a commercial venture, you can create your legacy in a region with skyrocketing tourism and a vibrant community of over 19 wineries. Seize this unique chance to write the next chapter for this beloved property. For business information, contact listing agent Josh Mentesana.
For sale
$2,350,000
370 Elgin Rd, Elgin, AZ 85611
4beds
5,240sqft
Est.:
Single Family Residence
Built in 2005
20 Acres Lot
$2,299,900 Zestimate®
$448/sqft
$-- HOA
What's special
Vineyard infrastructureLuxurious main residenceSpa-like bathroomsPanoramic viewsTwo private master suites
- 7 days |
- 438 |
- 19 |
Zillow last checked: 8 hours ago
Listing updated: February 18, 2026 at 07:01pm
Listed by:
Joshua Mentesana 520-262-6860,
Red Tail Real Estate
Source: MLS of Southern Arizona,MLS#: 22604466
Tour with a local agent
Facts & features
Interior
Bedrooms & bathrooms
- Bedrooms: 4
- Bathrooms: 5
- Full bathrooms: 3
- 1/2 bathrooms: 2
Rooms
- Room types: Loft
Primary bathroom
- Features: 2 Primary Baths, Double Vanity, Dual Flush Toilet, Exhaust Fan, Separate Shower(s), Soaking Tub
Dining room
- Features: Breakfast Bar, Breakfast Nook
Kitchen
- Description: Countertops: Granite
- Features: Prep Sink
Living room
- Features: Off Kitchen
Heating
- Forced Air, Mini-Split
Cooling
- Ceiling Fans, Central Air, Mini Split
Appliances
- Included: Dishwasher, ENERGY STAR Qualified Dishwasher, Exhaust Fan, Freezer, Gas Cooktop, Gas Oven, Gas Range, Microwave, Refrigerator, Wine Cooler, ENERGY STAR Qualified Dryer, ENERGY STAR Qualified Washer, Water Heater: Electric, Appliance Color: Stainless
- Laundry: Laundry Room, Sink
Features
- Cathedral Ceiling(s), Ceiling Fan(s), Walk-In Closet(s), Wine Cellar, Pre-Wired Sat Dish, Great Room, Interior Steps, Loft, Winery
- Flooring: Stone
- Windows: Window Covering: Some
- Has basement: No
- Number of fireplaces: 4
- Fireplace features: Gas, Insert, Family Room, Great Room, Primary Bedroom
Interior area
- Total structure area: 5,240
- Total interior livable area: 5,240 sqft
Property
Parking
- Total spaces: 6
- Parking features: Short Term RV Parking, RV Access/Parking, Garage Door Opener, Oversized, Manual Door, Over Height Garage, Tandem, Gravel, Parking Pad
- Garage spaces: 6
- Has uncovered spaces: Yes
- Details: RV Parking: Short Term, RV Parking: Space Available
Accessibility
- Accessibility features: Door Levers, Entry, Wide Hallways
Features
- Levels: Two
- Stories: 2
- Patio & porch: Covered, Patio, Paver
- Exterior features: Balcony
- Pool features: None
- Spa features: None
- Fencing: Wire
- Has view: Yes
- View description: Mountain(s), Panoramic, Rural, Sunrise, Sunset
Lot
- Size: 20 Acres
- Dimensions: 654 x 1302 x 652 x 1296
- Features: Dividable Lot, North/South Exposure, Landscape - Front: Graded, Grass, Natural Desert, Landscape - Rear: Low Care, Natural Desert, Landscape - Rear (Other): Vineyard
Details
- Parcel number: 10967025A
- Zoning: GR
- Special conditions: Standard
- Other equipment: Satellite Dish
- Horses can be raised: Yes
Construction
Type & style
- Home type: SingleFamily
- Architectural style: Mediterranean
- Property subtype: Single Family Residence
Materials
- Frame - Stucco
- Roof: Tile
Condition
- Existing
- New construction: No
- Year built: 2005
Utilities & green energy
- Electric: Ssvec
- Gas: Propane
- Sewer: Septic Tank
- Water: Private Well, Pvt Well (Registered)
Community & HOA
Community
- Features: None
- Security: Cameras
- Subdivision: Other/Unknown
HOA
- Has HOA: No
- Services included: None
Location
- Region: Elgin
Financial & listing details
- Price per square foot: $448/sqft
- Tax assessed value: $1,229,835
- Annual tax amount: $15,229
- Date on market: 2/19/2026
- Listing terms: Cash,Conventional,USDA,VA
- Ownership: Fee (Simple)
- Road surface type: Gravel
Estimated market value
$2,299,900
$2.18M - $2.41M
$5,704/mo
Price history
Price history
| Date | Event | Price |
|---|---|---|
| 2/19/2026 | Listed for sale | $2,350,000+109.6%$448/sqft |
Source: | ||
| 9/24/2020 | Sold | $1,121,080$214/sqft |
Source: Public Record Report a problem | ||
Public tax history
Public tax history
| Year | Property taxes | Tax assessment |
|---|---|---|
| 2024 | $14,788 +4.8% | $122,984 +25.6% |
| 2023 | $14,113 +2.3% | $97,921 +15.6% |
| 2022 | $13,799 +2.4% | $84,672 +15.1% |
| 2021 | $13,471 +3.7% | $73,550 |
| 2019 | $12,984 | $73,550 -47.3% |
| 2018 | $12,984 -45.3% | $139,541 -1.7% |
| 2017 | $23,727 +129.4% | $141,966 +4.4% |
| 2016 | $10,341 | $135,947 |
Find assessor info on the county website
BuyAbility℠ payment
Est. payment
$12,753/mo
Principal & interest
$11500
Property taxes
$1253
Climate risks
Neighborhood: 85611
Nearby schools
GreatSchools rating
- 9/10Elgin Elementary SchoolGrades: PK-8Distance: 1 mi
- 9/10Patagonia Union High SchoolGrades: 9-12Distance: 14.8 mi
Schools provided by the listing agent
- Elementary: Elgin Elementary
- Middle: Elgin
- High: Patagonia Union High School
- District: Elgin
Source: MLS of Southern Arizona. This data may not be complete. We recommend contacting the local school district to confirm school assignments for this home.
