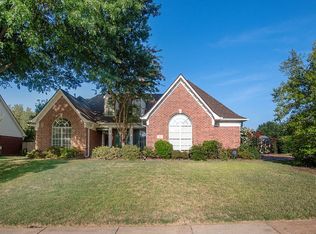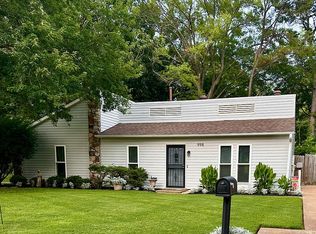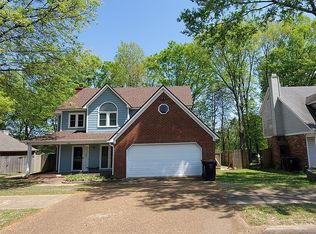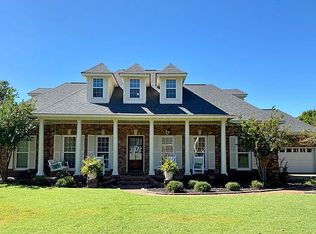5 bedrooms and 4 baths and 3 car garage , 3 bedrooms and 3 full bath down, 2 large bedrooms and a big bonus room. 2 fireplace, built in cabinets, plantation shutters, New roof 2019, New Sidings and Gutters 2020, New energy efficient windows, Tankless water heater 2020, New furnaces and condenser 2020, new exterior paint 2020. Front patio installed, door hardware replaced. Security cameras and 2 New Entry doors.
This property is off market, which means it's not currently listed for sale or rent on Zillow. This may be different from what's available on other websites or public sources.




