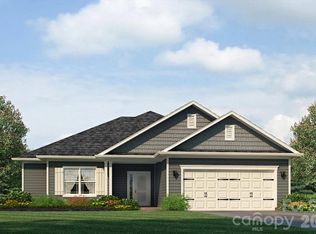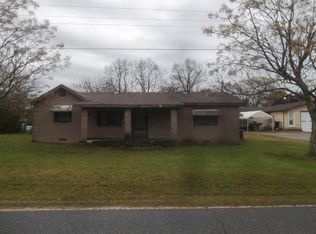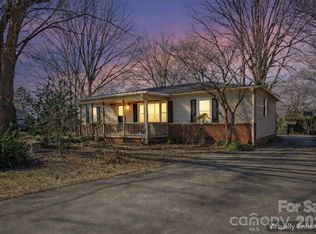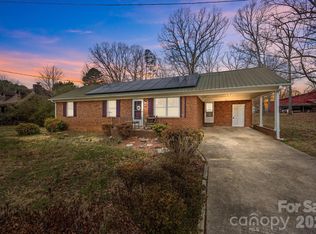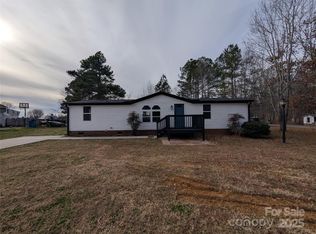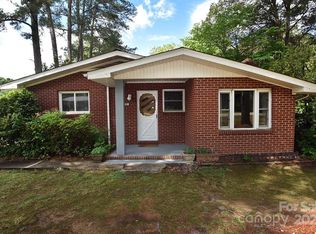Looking for your own slice of paradise? You've found it here, this affordable home offers you 3 bedrooms, 1 bath, no carpet. The kitchen has plenty of cabinets and counter space. The open floor plan includes a fireplace in the living room with built in shelving on each side for display your decor and storage too. The mudroom has washer / dryer hook ups and built in shelving for work space for those hobbies or projects. There's even a window unit in the mudroom to keep you cool while you are doing laundry or using that workspace. Enjoy the sunrises and sunsets from your covered front porch overlooking the fenced yard while the kids or pets play. Have you wanted your own chickens for eggs? The chicken coop remains, so go get yourself some birds and start enjoying your own fresh eggs! Privacy, peace and solitude is waiting for you in this well maintained home. Call and take a look today, you'll be glad you did!!!
Active
Price cut: $4.9K (1/19)
$239,875
370 Ford Rd, Salisbury, NC 28147
3beds
1,468sqft
Est.:
Single Family Residence
Built in 1940
0.51 Acres Lot
$238,800 Zestimate®
$163/sqft
$-- HOA
What's special
Fenced yardCovered front porchWindow unitOpen floor planChicken coop
- 216 days |
- 467 |
- 22 |
Likely to sell faster than
Zillow last checked: 8 hours ago
Listing updated: January 19, 2026 at 02:16pm
Listing Provided by:
Vicky Tesh vgteshrealtor@gmail.com,
Tesh Realty
Source: Canopy MLS as distributed by MLS GRID,MLS#: 4285993
Tour with a local agent
Facts & features
Interior
Bedrooms & bathrooms
- Bedrooms: 3
- Bathrooms: 1
- Full bathrooms: 1
- Main level bedrooms: 3
Primary bedroom
- Level: Main
Heating
- Heat Pump
Cooling
- Central Air
Appliances
- Included: Dishwasher, Electric Range, Microwave, Refrigerator
- Laundry: Mud Room
Features
- Flooring: Vinyl
- Windows: Insulated Windows, Storm Window(s)
- Has basement: No
- Fireplace features: Gas Log, Living Room, Other - See Remarks
Interior area
- Total structure area: 1,468
- Total interior livable area: 1,468 sqft
- Finished area above ground: 1,468
- Finished area below ground: 0
Property
Parking
- Parking features: Driveway, Parking Space(s)
- Has uncovered spaces: Yes
Accessibility
- Accessibility features: Two or More Access Exits
Features
- Levels: One
- Stories: 1
- Patio & porch: Covered, Front Porch
- Fencing: Fenced
- Waterfront features: None
Lot
- Size: 0.51 Acres
- Dimensions: 152 x 144 x 150 x 157
- Features: Level, Open Lot, Wooded
Details
- Additional structures: None
- Parcel number: 334302
- Zoning: Res
- Special conditions: Standard
Construction
Type & style
- Home type: SingleFamily
- Property subtype: Single Family Residence
Materials
- Brick Full
- Foundation: Crawl Space
Condition
- New construction: No
- Year built: 1940
Utilities & green energy
- Sewer: Septic Installed
- Water: Well
- Utilities for property: Electricity Connected
Community & HOA
Community
- Security: Security System
- Subdivision: none
Location
- Region: Salisbury
Financial & listing details
- Price per square foot: $163/sqft
- Tax assessed value: $138,348
- Annual tax amount: $927
- Date on market: 7/29/2025
- Cumulative days on market: 216 days
- Listing terms: Cash,Conventional,FHA,USDA Loan,VA Loan
- Electric utility on property: Yes
- Road surface type: Concrete, Gravel
Estimated market value
$238,800
$227,000 - $251,000
$1,441/mo
Price history
Price history
| Date | Event | Price |
|---|---|---|
| 1/19/2026 | Price change | $239,875-2%$163/sqft |
Source: | ||
| 1/3/2026 | Price change | $244,750-1.6%$167/sqft |
Source: | ||
| 11/13/2025 | Price change | $248,750-1%$169/sqft |
Source: | ||
| 10/16/2025 | Price change | $251,250-2.2%$171/sqft |
Source: | ||
| 10/1/2025 | Price change | $257,000-0.6%$175/sqft |
Source: | ||
| 9/19/2025 | Price change | $258,500-0.5%$176/sqft |
Source: | ||
| 8/31/2025 | Price change | $259,900-1.9%$177/sqft |
Source: | ||
| 8/21/2025 | Price change | $264,900-1.5%$180/sqft |
Source: | ||
| 8/14/2025 | Price change | $269,000-2.2%$183/sqft |
Source: | ||
| 7/29/2025 | Listed for sale | $275,000+31%$187/sqft |
Source: | ||
| 10/26/2022 | Sold | $210,000-6.7% |
Source: | ||
| 9/27/2022 | Contingent | $225,000$153/sqft |
Source: | ||
| 9/21/2022 | Price change | $225,000-6.2%$153/sqft |
Source: | ||
| 9/9/2022 | Listed for sale | $239,9990%$163/sqft |
Source: | ||
| 9/9/2022 | Listing removed | -- |
Source: Owner Report a problem | ||
| 9/3/2022 | Listed for sale | $240,000-4%$163/sqft |
Source: Owner Report a problem | ||
| 8/25/2022 | Listing removed | $250,000 |
Source: | ||
| 7/25/2022 | Price change | $250,000-3.8%$170/sqft |
Source: | ||
| 7/16/2022 | Listed for sale | $260,000$177/sqft |
Source: | ||
| 7/15/2022 | Listing removed | -- |
Source: | ||
| 7/11/2022 | Listed for sale | $260,000+642.9%$177/sqft |
Source: | ||
| 7/1/2021 | Sold | $35,000+337.5%$24/sqft |
Source: Public Record Report a problem | ||
| 8/3/2017 | Sold | $8,000-20%$5/sqft |
Source: Public Record Report a problem | ||
| 12/31/2015 | Sold | $10,000$7/sqft |
Source: Public Record Report a problem | ||
Public tax history
Public tax history
| Year | Property taxes | Tax assessment |
|---|---|---|
| 2025 | $927 | $138,348 |
| 2024 | $927 | $138,348 |
| 2023 | $927 +101.9% | $138,348 +125.3% |
| 2022 | $459 -66.1% | $61,417 |
| 2021 | $1,355 +51.3% | $61,417 |
| 2020 | $896 +100% | $61,417 |
| 2019 | $448 +7.5% | $61,417 +8.3% |
| 2018 | $416 -51.7% | $56,735 -30.6% |
| 2017 | $862 | $81,766 -31.4% |
| 2016 | $862 | $119,198 |
Find assessor info on the county website
BuyAbility℠ payment
Est. payment
$1,373/mo
Principal & interest
$1237
Property taxes
$136
Climate risks
Neighborhood: 28147
Nearby schools
GreatSchools rating
- 5/10West Rowan ElementaryGrades: PK-5Distance: 7 mi
- 1/10West Rowan Middle SchoolGrades: 6-8Distance: 1.8 mi
- 2/10West Rowan High SchoolGrades: 9-12Distance: 5.2 mi
