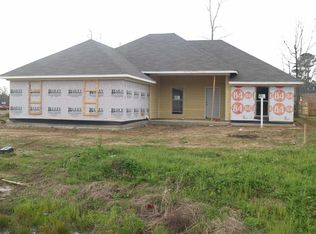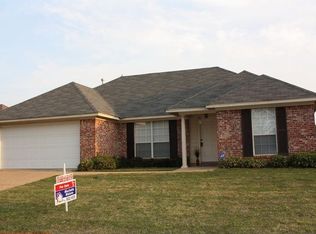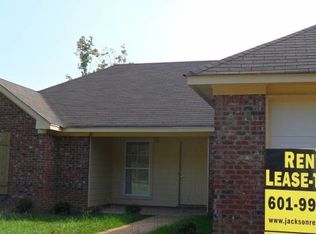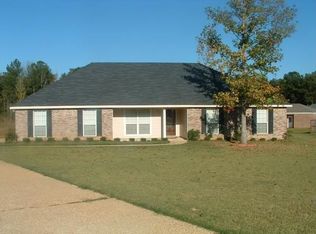Closed
Price Unknown
370 Greystone Point, Terry, MS 39170
3beds
1,374sqft
Residential, Single Family Residence
Built in 2008
0.25 Acres Lot
$190,300 Zestimate®
$--/sqft
$1,721 Estimated rent
Home value
$190,300
$154,000 - $234,000
$1,721/mo
Zestimate® history
Loading...
Owner options
Explore your selling options
What's special
Welcome to this lovely 3 Bedroom 2 bath split plan home that is move in ready ! Stepping into a nice foyer area lending itself to a spacious open living area with a tray ceiling and newly installed hardwood flooring. The master suite offers a jetted tub & separate shower for added convenience. His and her sinks with a large walk in closet. With this split plan your privacy is a given, making this an ideal floor plan for guests or a family. The back yard is fully fenced. A covered patio with pergola, great for having guests and friends over for pvt gatherings. Storage shed building for all of your extra storge needs. New roof (2024) provides peace of mind for years to come. The garage door features an app that allows easy access in & out plus an outside keypad. The thermostat can also be controlled by your phone. Contact your favorite Realtor today for your personal showing.
Zillow last checked: 8 hours ago
Listing updated: October 30, 2024 at 07:26pm
Listed by:
Caronde D Puryear 601-362-6767,
America's Realty- Universal
Bought with:
Candice Hay, S55999
NextHome Realty Experience
Source: MLS United,MLS#: 4076973
Facts & features
Interior
Bedrooms & bathrooms
- Bedrooms: 3
- Bathrooms: 2
- Full bathrooms: 2
Heating
- Central
Cooling
- Ceiling Fan(s), Central Air, Gas
Appliances
- Included: Free-Standing Electric Range, Free-Standing Refrigerator, Gas Water Heater, Microwave
- Laundry: Inside, Laundry Closet
Features
- Built-in Features, Entrance Foyer, Laminate Counters, Pantry, Soaking Tub, Walk-In Closet(s), Double Vanity
- Flooring: Carpet, Hardwood, Linoleum
- Doors: Dead Bolt Lock(s), Storm Door(s)
- Windows: Double Pane Windows
- Has fireplace: Yes
- Fireplace features: Gas Log, Ventless
Interior area
- Total structure area: 1,374
- Total interior livable area: 1,374 sqft
Property
Parking
- Total spaces: 2
- Parking features: Garage Door Opener, Garage Faces Side, Concrete
- Garage spaces: 2
Features
- Levels: One
- Stories: 1
- Patio & porch: Front Porch, Patio
- Exterior features: Lighting
- Fencing: Back Yard,Privacy,Wood,Fenced
- Waterfront features: None
Lot
- Size: 0.25 Acres
- Features: Front Yard, Irregular Lot
Details
- Additional structures: Pergola, Shed(s)
- Parcel number: 48540138054
- Zoning description: Single Family Residence
Construction
Type & style
- Home type: SingleFamily
- Architectural style: Traditional
- Property subtype: Residential, Single Family Residence
Materials
- Brick Veneer
- Foundation: Slab
- Roof: Architectural Shingles
Condition
- New construction: No
- Year built: 2008
Utilities & green energy
- Sewer: Public Sewer
- Water: Public
- Utilities for property: Cable Available, Electricity Available, Natural Gas Available, Phone Available, Sewer Available, Water Available
Community & neighborhood
Security
- Security features: Security System, Smoke Detector(s)
Community
- Community features: Street Lights
Location
- Region: Terry
- Subdivision: Terry Park
Price history
| Date | Event | Price |
|---|---|---|
| 8/5/2024 | Sold | -- |
Source: MLS United #4076973 Report a problem | ||
| 5/19/2024 | Pending sale | $197,000$143/sqft |
Source: MLS United #4076973 Report a problem | ||
| 5/13/2024 | Listed for sale | $197,000$143/sqft |
Source: MLS United #4076973 Report a problem | ||
| 5/9/2024 | Pending sale | $197,000$143/sqft |
Source: MLS United #4076973 Report a problem | ||
| 4/24/2024 | Listed for sale | $197,000$143/sqft |
Source: MLS United #4076973 Report a problem | ||
Public tax history
| Year | Property taxes | Tax assessment |
|---|---|---|
| 2024 | -- | $10,316 |
| 2023 | -- | $10,316 |
| 2022 | -- | $10,316 |
Find assessor info on the county website
Neighborhood: 39170
Nearby schools
GreatSchools rating
- 3/10Gary Road Intermediate SchoolGrades: 3-5Distance: 5.5 mi
- 2/10Byram Middle SchoolGrades: 6-8Distance: 5.8 mi
- 5/10Terry High SchoolGrades: 9-12Distance: 0.9 mi
Schools provided by the listing agent
- Elementary: Gary Road
- Middle: Gary Rd Intermed
- High: Terry
Source: MLS United. This data may not be complete. We recommend contacting the local school district to confirm school assignments for this home.



