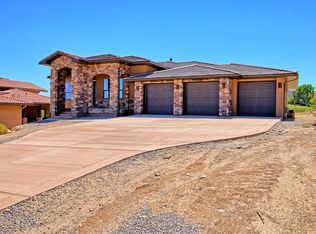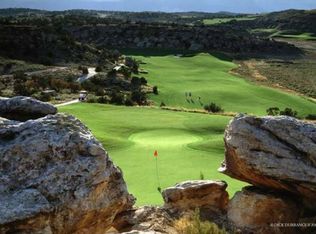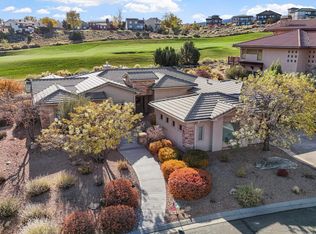You'll be WOWED the moment you step onto this great property - with lots of parking and close proximity to #10 at Redlands Mesa Golf Course it's time to move in and play! As you head to the front door, you are greeted by an impressive water feature and low maintenance, attractive xeriscaping. Step through the custom pivot door into an impressive great room with a gas log fireplace, open concept chef's kitchen featuring high-end appliances and gorgeous rough-cut granite countertops. The master suite is roomy and takes full advantage of the views, set up a home gym or office in the spare bedroom located on the main floor with a 3/4 en suite bath. Downstairs you'll find the fun! Complete with a family room, game room, wet bar/kitchen, wine room with humidifier, fireplace and fully loaded theatre room. Two large bedrooms with a shared 4 piece bath and second laundry room compliment the flow of the downstairs area. Outside, take in the views and enjoy your time in the shade or sun with multiple decks and patios, a full outdoor kitchen and hot tub. Park to your heart's desire in the 3 car garage, the 2 lifts stay, why not park 5? The race decking floor in the garage keeps it clean and easy to maintain. Book your private showing today!
This property is off market, which means it's not currently listed for sale or rent on Zillow. This may be different from what's available on other websites or public sources.



