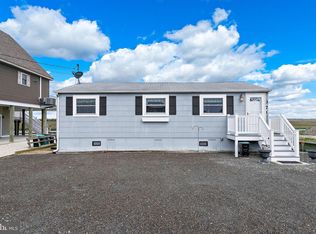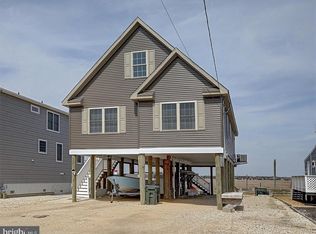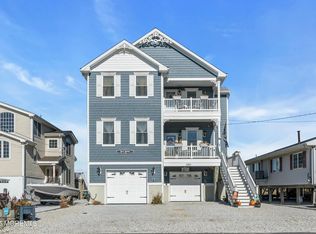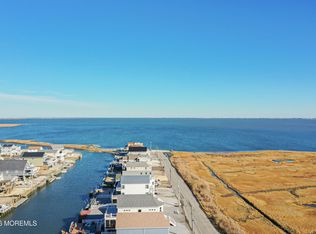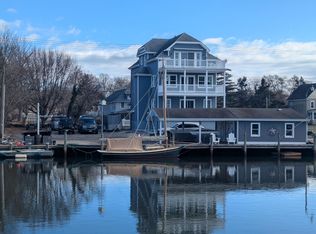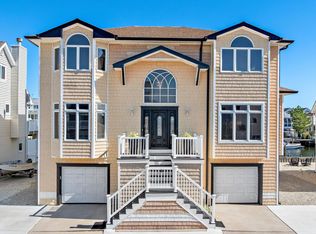This Custom NJ Shore Home is 100% complete & has Wow Factor fit & finish throughout! LVP flooring thru-out except for the bathrooms. 2nd floor offers a bedroom/office ensuite. Further in you'll find the wide-open combination of Kitchen, Great Rm w/42-inch fireplace, Dining Rm & a wall of glass w/ views the entire back of the house. Kitchen offers 42-inch cabinets/GE Café Appliance Suite/gorgeous Quartz countertops/backsplash/huge pantry. Take the 3-level elevator or stairs to the 3rd flr! The 3rd flr there are 2 ensuite bedrms both w/custom vanities/Quartz counters/shower enclosures. The Primary Suite is just expansive w/ the trayed ceiling sleeping quarters & direct deck access! Your spa like bathrm has a double vanity/free standing tub/lavish showers/water closet/14ft walk-in closet!
New construction
$1,299,999
370 Kingfisher Road, Tuckerton, NJ 08087
4beds
3,084sqft
Est.:
Single Family Residence
Built in 2026
4,791.6 Square Feet Lot
$1,273,100 Zestimate®
$422/sqft
$-- HOA
What's special
Huge pantry
- 28 days |
- 827 |
- 25 |
Zillow last checked: 8 hours ago
Listing updated: January 15, 2026 at 10:28am
Listed by:
Aaron P Collins 908-432-1714,
RE/MAX Classic Group
Source: MoreMLS,MLS#: 22537093
Tour with a local agent
Facts & features
Interior
Bedrooms & bathrooms
- Bedrooms: 4
- Bathrooms: 4
- Full bathrooms: 4
Rooms
- Room types: Loft
Bedroom
- Description: Bedroom/Office/Guest Room with an ensuite bathroom
- Area: 143
- Dimensions: 13 x 11
Bedroom
- Description: Awesome suite with it's own bathroom and double closet!
- Area: 132
- Dimensions: 12 x 11
Bedroom
- Description: Awesome suite with it's own bathroom and double closet! Plus amazing views and you're own access to the rear deck!
- Area: 168
- Dimensions: 14 x 12
Other
- Description: WOW! You know who pays the bills in this house! Amazing Primary suite starts with the sleeping quarters w/ direct access to the rear deck.
- Area: 210
- Dimensions: 15 x 14
Other
- Description: Literally your very own spa bathroom! custom double vanity/Quartz counters/free standing tub/LAVISH custom shower with frameless 3/8 inch glass enclosure/water closet.
- Area: 140
- Dimensions: 14 x 10
Dining room
- Description: Once you find the chef this is where you'll enjoy your meal with views to Beach Haven!
- Area: 140
- Dimensions: 14 x 10
Foyer
- Description: Beautiful Entrance Foyer/Elevator Stop/Entrance
- Area: 132
- Dimensions: 12 x 11
Garage
- Description: Tons of storage space plus second garage door on the backside to pull another car in tandom.
- Area: 340
- Dimensions: 20 x 17
Great room
- Description: Expansive Great Room with 2 sliders, 42-inch gas fireplace and views galore!
- Area: 306
- Dimensions: 18 x 17
Kitchen
- Description: Just an unbelievable space! Everything on your culinary wishlist except for the chef!
- Area: 224
- Dimensions: 16 x 14
Laundry
- Description: The laundry room where the laundry is!
- Area: 45
- Dimensions: 9 x 5
Loft
- Description: You're elevator drops you off here. Great open space with access to your front deck.
- Area: 143
- Dimensions: 13 x 11
Other
- Description: Ground level/Garage/Elevator Entrance
- Area: 60
- Dimensions: 12 x 5
Other
- Description: The Primary Suite walk-in closet is massive and complete with custom builti-ns!
- Area: 84
- Dimensions: 14 x 6
Pantry
- Description: WOW...this space is ready for the biggest of Costco runs!
- Area: 77
- Dimensions: 11 x 7
Utility room
- Description: Utility/Storage Walk-in Closet
- Area: 35
- Dimensions: 7 x 5
Heating
- Forced Air, 2 Zoned Heat
Cooling
- Central Air, 2 Zoned AC
Features
- Elevator, Recessed Lighting
- Flooring: Porcelain
- Basement: None
- Attic: Pull Down Stairs
- Number of fireplaces: 1
Interior area
- Total structure area: 3,084
- Total interior livable area: 3,084 sqft
Video & virtual tour
Property
Parking
- Total spaces: 1
- Parking features: Concrete, Double Wide Drive
- Attached garage spaces: 1
- Has uncovered spaces: Yes
Features
- Stories: 3
- Exterior features: Balcony, Dock, Storage, Water/Elect @ Dock
- Has view: Yes
- View description: Bay
- Has water view: Yes
- Water view: Bay
- Waterfront features: Bulkhead, Lagoon
Lot
- Size: 4,791.6 Square Feet
- Dimensions: 50 x 100
- Topography: Level
Details
- Parcel number: 3300112000000042
- Zoning description: Residential, Single Family
Construction
Type & style
- Home type: SingleFamily
- Architectural style: Shore Colonial
- Property subtype: Single Family Residence
Materials
- Stone
- Roof: Timberline
Condition
- New construction: Yes
- Year built: 2026
Utilities & green energy
- Sewer: Public Sewer
Community & HOA
Community
- Subdivision: None
HOA
- Has HOA: No
Location
- Region: Tuckerton
Financial & listing details
- Price per square foot: $422/sqft
- Tax assessed value: $95,000
- Annual tax amount: $3,041
- Date on market: 12/20/2025
- Inclusions: Outdoor Lighting, Wall Oven, Ceiling Fan(s), Dishwasher, Double Oven, Light Fixtures, Microwave, Self/Con Clean, Stove, Stove Hood, Refrigerator, Screens, Garbage Disposal, Gas Cooking
Estimated market value
$1,273,100
$1.21M - $1.34M
$4,167/mo
Price history
Price history
| Date | Event | Price |
|---|---|---|
| 12/20/2025 | Listed for sale | $1,299,999$422/sqft |
Source: | ||
| 12/19/2025 | Listing removed | $1,299,999$422/sqft |
Source: | ||
| 6/19/2025 | Listed for sale | $1,299,999+233.3%$422/sqft |
Source: | ||
| 4/11/2025 | Sold | $390,000-13.3%$126/sqft |
Source: | ||
| 3/5/2025 | Pending sale | $450,000$146/sqft |
Source: | ||
Public tax history
Public tax history
| Year | Property taxes | Tax assessment |
|---|---|---|
| 2023 | $2,510 +1.8% | $95,000 |
| 2022 | $2,465 | $95,000 |
| 2021 | $2,465 -0.8% | $95,000 |
Find assessor info on the county website
BuyAbility℠ payment
Est. payment
$8,201/mo
Principal & interest
$6132
Property taxes
$1614
Home insurance
$455
Climate risks
Neighborhood: 08087
Nearby schools
GreatSchools rating
- 4/10Tuckerton Elementary SchoolGrades: PK-6Distance: 1.1 mi
- 3/10Pinelands Reg Jr High SchoolGrades: 7-8Distance: 2.7 mi
- 4/10Pinelands Reg High SchoolGrades: 9-12Distance: 2.5 mi
Schools provided by the listing agent
- Middle: Pinelands
- High: Pinelands Regional
Source: MoreMLS. This data may not be complete. We recommend contacting the local school district to confirm school assignments for this home.
- Loading
- Loading
