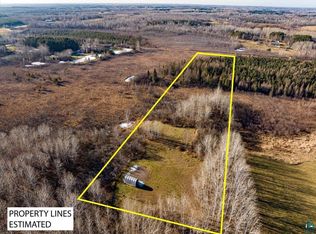Private seasonal setting sitting back off the road in the trees. Open floor plan on mn level featuring a lg kit, vaulted living area, Mr bed/bath on one end & 2 bed & full bth on the other end. Mn floor laundry too. Sits on a full poured basement with fam rm & gas fireplace ,another recr rm area & office space. The LL has a nice sized room ready for finishing to make a 4th bedroom. The 3rd full bth is in the LL. The home also features a 12x24 deck off the back overlooking a man made pond all on 15+ acres in Esko! It is a must see. You could live very comfy for many years with all this space. There is also a 30x36 garage and the sellers used to have horses so you could too! Centrl air. Will finance with a low Down too.
This property is off market, which means it's not currently listed for sale or rent on Zillow. This may be different from what's available on other websites or public sources.

