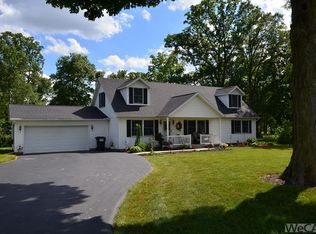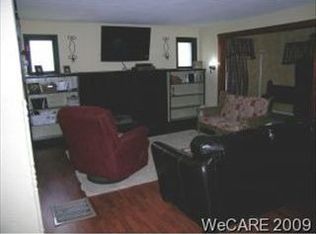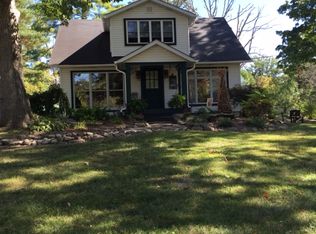Sold for $165,000
$165,000
370 Lutz Rd, Lima, OH 45801
2beds
1,202sqft
Single Family Residence
Built in 1952
0.55 Acres Lot
$169,500 Zestimate®
$137/sqft
$1,274 Estimated rent
Home value
$169,500
$129,000 - $224,000
$1,274/mo
Zestimate® history
Loading...
Owner options
Explore your selling options
What's special
Welcome to 370 Lutz Rd, Lima, Ohio 45801 - a charming 2-bedroom, 1-bath ranch-style home that's the perfect first home or cozy retreat! Located right next to the beautiful Springbrook Golf Course, this property offers peaceful surroundings while still being just minutes from city conveniences.
You'll love the 24 x 27 pole barn with concrete floors and an 8-inch insulated door - perfect for a workshop, storage, or hobby space. Combined with the attached 1-car garage, there's room to park up to three vehicles with ease.
Inside, the kitchen features new vinyl flooring and flows into a warm and inviting living room with gorgeous hardwood floors and a wood-burning fireplace. The full block basement adds even more potential, featuring a second fireplace and laundry area.
This home is heated by a natural gas boiler system along with the comfort of wood burner heat sources, giving you options for efficiency and coziness. Sitting on a generous .55-acre lot, there's plenty of outdoor space for relaxing, entertaining, or gardening. Additional features include built-in storage, window units for A/C, a new boiler system installed in 2021, and the convenience of city water and sewer while still enjoying an ''outskirts of town'' feel.
The seller is motivated, so don't miss your chance to make 370 Lutz Rd your own. Schedule your showing today!
Zillow last checked: 8 hours ago
Listing updated: October 20, 2025 at 05:12am
Listed by:
Shaun Richardson 419-302-9343,
EXP Realty-Dublin
Bought with:
Tina Pearson, 2004002212
Choice Properties Real Estate, Inc.
Source: WCAR OH,MLS#: 307916
Facts & features
Interior
Bedrooms & bathrooms
- Bedrooms: 2
- Bathrooms: 1
- Full bathrooms: 1
Bedroom 1
- Level: First
- Area: 152.25 Square Feet
- Dimensions: 14.5 x 10.5
Bedroom 2
- Level: First
- Area: 152.25 Square Feet
- Dimensions: 14.5 x 10.5
Dining room
- Level: First
- Area: 90.25 Square Feet
- Dimensions: 9.5 x 9.5
Kitchen
- Level: First
- Area: 99 Square Feet
- Dimensions: 11 x 9
Laundry
- Level: Basement
Living room
- Level: First
- Area: 306.25 Square Feet
- Dimensions: 24.5 x 12.5
Office
- Level: First
- Area: 67.5 Square Feet
- Dimensions: 13.5 x 5
Heating
- Natural Gas, See Remarks
Cooling
- Wall Unit(s)
Appliances
- Included: Oven, Range, Refrigerator, Washer
Features
- Flooring: Hardwood, Vinyl
- Windows: Drapes
- Basement: Sump Pump,Block
- Has fireplace: Yes
- Fireplace features: Basement, Blower Fan, Living Room
Interior area
- Total structure area: 1,202
- Total interior livable area: 1,202 sqft
- Finished area below ground: 0
Property
Parking
- Total spaces: 3
- Parking features: Attached, Garage
- Attached garage spaces: 3
Features
- Levels: One
Lot
- Size: 0.55 Acres
Details
- Additional structures: Barn(s), Workshop
- Parcel number: 37070201005.000
- Zoning description: Residential
- Special conditions: Fair Market
Construction
Type & style
- Home type: SingleFamily
- Architectural style: Ranch
- Property subtype: Single Family Residence
Materials
- Brick, Stone, Wood Siding
- Foundation: Block
Condition
- Year built: 1952
Utilities & green energy
- Sewer: Public Sewer
- Water: Public
- Utilities for property: Cable Available, Electricity Connected, Natural Gas Connected, Water Connected
Community & neighborhood
Location
- Region: Lima
Other
Other facts
- Available date: 08/18/2025
- Listing terms: Cash,Conventional
Price history
| Date | Event | Price |
|---|---|---|
| 10/17/2025 | Sold | $165,000-5.7%$137/sqft |
Source: | ||
| 9/21/2025 | Pending sale | $175,000$146/sqft |
Source: | ||
| 8/18/2025 | Listed for sale | $175,000-5.4%$146/sqft |
Source: | ||
| 1/17/2024 | Listing removed | -- |
Source: | ||
| 12/18/2023 | Price change | $185,000-2.6%$154/sqft |
Source: | ||
Public tax history
| Year | Property taxes | Tax assessment |
|---|---|---|
| 2024 | $2,969 +75.1% | $54,740 +44.9% |
| 2023 | $1,695 -1% | $37,770 |
| 2022 | $1,712 -0.6% | $37,770 |
Find assessor info on the county website
Neighborhood: 45801
Nearby schools
GreatSchools rating
- 6/10Bath Elementary SchoolGrades: K-5Distance: 2.9 mi
- 7/10Bath Middle SchoolGrades: 6-8Distance: 3.2 mi
- 5/10Bath High SchoolGrades: 9-12Distance: 3.3 mi
Get pre-qualified for a loan
At Zillow Home Loans, we can pre-qualify you in as little as 5 minutes with no impact to your credit score.An equal housing lender. NMLS #10287.


