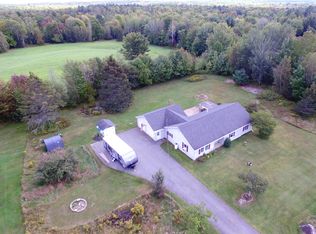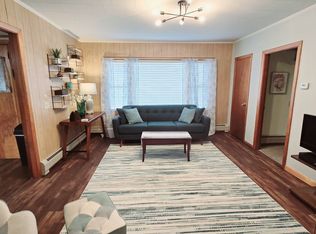Closed
$302,500
370 Mccard Road, Corinth, ME 04427
3beds
1,638sqft
Single Family Residence
Built in 1970
1.25 Acres Lot
$310,500 Zestimate®
$185/sqft
$2,472 Estimated rent
Home value
$310,500
Estimated sales range
Not available
$2,472/mo
Zestimate® history
Loading...
Owner options
Explore your selling options
What's special
Nestled in the quiet town of Corinth, this spacious 3 bedroom 2 bath home sits on 1.25 spacious acres.
The well maintained home is move-in ready and features a Dutch Colonial, Gambrel style exterior and an updated interior including a modern kitchen with island, fresh paint and laminate flooring.
With a separate dining room and abundant outdoor space, including a sunny patio and pergola, there's plenty of room for family gatherings and entertaining.
Above ground pool is negotiable.
The master bedroom features an extra addition and private deck, while the full bathroom on the 1st and 2nd level, aw well as 1st floor laundry offers a very functional layout.
The well landscaped yard features a large lawn, adorned with a characteristic rock wall and dotted with berry bushes, plenty of space for gardening and is bordered by tree line for privacy.
Oversized 3 bay garage with overhead storage is ideal for vehicles, tools and toys. Perfect space for storing larger vehicles, tools and toys with extra space for projects.
Country charm meets modern convenience- Just 25 minutes from Bangor.
Zillow last checked: 8 hours ago
Listing updated: September 12, 2025 at 09:19am
Listed by:
RE/MAX Infinity
Bought with:
Keller Williams Realty
Source: Maine Listings,MLS#: 1632281
Facts & features
Interior
Bedrooms & bathrooms
- Bedrooms: 3
- Bathrooms: 2
- Full bathrooms: 2
Bedroom 1
- Level: Second
Bedroom 2
- Level: Second
Bedroom 3
- Level: Second
Dining room
- Level: First
Kitchen
- Level: First
Laundry
- Level: First
Living room
- Level: First
Heating
- Baseboard
Cooling
- None
Appliances
- Included: Dishwasher, Electric Range, Refrigerator
Features
- Bathtub, Shower
- Flooring: Carpet, Laminate, Tile
- Has fireplace: No
Interior area
- Total structure area: 1,638
- Total interior livable area: 1,638 sqft
- Finished area above ground: 1,638
- Finished area below ground: 0
Property
Parking
- Total spaces: 3
- Parking features: Gravel, 5 - 10 Spaces, Detached, Storage
- Garage spaces: 3
Features
- Patio & porch: Deck, Patio
Lot
- Size: 1.25 Acres
- Features: Interior Lot, Rural, Landscaped
Details
- Parcel number: CORHM01L017
- Zoning: Residential
- Other equipment: Internet Access Available
Construction
Type & style
- Home type: SingleFamily
- Architectural style: Dutch Colonial
- Property subtype: Single Family Residence
Materials
- Wood Frame, Vinyl Siding
- Foundation: Slab
- Roof: Shingle
Condition
- Year built: 1970
Utilities & green energy
- Electric: Circuit Breakers
- Sewer: Private Sewer
- Water: Well
Community & neighborhood
Location
- Region: Corinth
Other
Other facts
- Road surface type: Paved
Price history
| Date | Event | Price |
|---|---|---|
| 9/12/2025 | Sold | $302,500-0.8%$185/sqft |
Source: | ||
| 8/11/2025 | Pending sale | $304,900$186/sqft |
Source: | ||
| 8/3/2025 | Price change | $304,900-4.7%$186/sqft |
Source: | ||
| 7/29/2025 | Listed for sale | $319,900+133.5%$195/sqft |
Source: | ||
| 6/7/2012 | Sold | $137,000$84/sqft |
Source: | ||
Public tax history
| Year | Property taxes | Tax assessment |
|---|---|---|
| 2024 | $2,024 +3.6% | $149,900 +2.5% |
| 2023 | $1,953 -3.5% | $146,300 +22.9% |
| 2022 | $2,023 +6.3% | $119,000 |
Find assessor info on the county website
Neighborhood: 04427
Nearby schools
GreatSchools rating
- 4/10Central Community Elementary SchoolGrades: PK-5Distance: 4.7 mi
- 2/10Central Middle SchoolGrades: 6-8Distance: 4.2 mi
- 3/10Central High SchoolGrades: 9-12Distance: 4.2 mi
Get pre-qualified for a loan
At Zillow Home Loans, we can pre-qualify you in as little as 5 minutes with no impact to your credit score.An equal housing lender. NMLS #10287.

