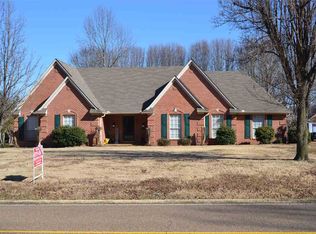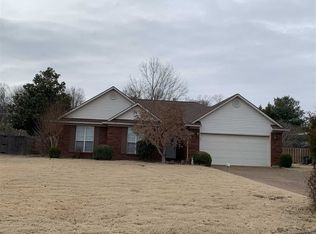Sold for $351,000
$351,000
370 Pleasant Plains Rd, Jackson, TN 38305
3beds
2,628sqft
Single Family Residence
Built in 1995
0.42 Acres Lot
$350,900 Zestimate®
$134/sqft
$2,460 Estimated rent
Home value
$350,900
$333,000 - $368,000
$2,460/mo
Zestimate® history
Loading...
Owner options
Explore your selling options
What's special
Step into this beautifully maintained 3-bedroom, 2.5 bath brick home in the heart of North Jackson, offering comfort, space and flexibility at every turn. With over 2600 sq ft of living space, this two-story property features new double-hung windows ( 2020), a new garage door (2025) and is being sold with a current termite letter and a home warranty in place for added peace of mind. The primary suite is a true retreat with a tray ceiling, jetted soaking tub, huge walk in closet, and access to a massive sunroom, perfect for relaxing or turning into a private sitting area. The layout includes spacious bedrooms, a large bonus room upstairs, and great flow for everyday living or entertaining. The living room has a soaring vaulted ceiling, adding character and openness. Out back, enjoy the oversized deck overlooking the large yard, and don't miss the detached climate controlled building with HVAC-ideal for a home office, hobby space, guest area, or additional storage. Both HVAC units have been recently serviced. One includes a new motor. If you're looking for room to spread out in a quiet established neighborhood just minutes from dining, shopping, and medical centers, this one checks all the boxes.
Zillow last checked: 8 hours ago
Listing updated: October 30, 2025 at 07:59am
Listed by:
Jennifer Scott,
RE/MAX Realty Source
Bought with:
Bailey Bell, 366209
Town and Country
Source: CWTAR,MLS#: 2503170
Facts & features
Interior
Bedrooms & bathrooms
- Bedrooms: 3
- Bathrooms: 3
- Full bathrooms: 2
- 1/2 bathrooms: 1
- Main level bathrooms: 1
- Main level bedrooms: 1
Primary bedroom
- Level: Main
- Area: 293.13
- Dimensions: 19.4 x 15.11
Bedroom
- Level: Upper
- Area: 92
- Dimensions: 10.11 x 9.1
Bedroom
- Level: Upper
- Area: 105.04
- Dimensions: 10.1 x 10.4
Bonus room
- Level: Upper
- Area: 272.33
- Dimensions: 24.1 x 11.3
Kitchen
- Level: Main
- Area: 251.37
- Dimensions: 14.7 x 17.1
Living room
- Level: Main
- Area: 284.24
- Dimensions: 20.9 x 13.6
Sun room
- Level: Main
- Area: 222.94
- Dimensions: 14.11 x 15.8
Heating
- Central, Fireplace(s)
Cooling
- Ceiling Fan(s), Central Air
Appliances
- Included: Dishwasher, Electric Range, Gas Water Heater, Microwave, Refrigerator
- Laundry: Electric Dryer Hookup, Main Level, Washer Hookup
Features
- Blown/Textured Ceilings, Ceiling Fan(s), Crown Molding, Double Vanity, Eat-in Kitchen, High Ceilings, Master Downstairs, Smart Thermostat, Tray Ceiling(s), Vaulted Ceiling(s), Walk-In Closet(s)
- Flooring: Carpet, Luxury Vinyl, Tile
- Windows: Blinds, Double Pane Windows, Vinyl Frames
- Has basement: No
- Has fireplace: Yes
- Fireplace features: Gas Log, Living Room
Interior area
- Total interior livable area: 2,628 sqft
Property
Parking
- Total spaces: 3
- Parking features: Garage, Garage Door Opener, Garage Faces Side
- Attached garage spaces: 2
Features
- Levels: Two
- Patio & porch: Deck
- Fencing: Partial
Lot
- Size: 0.42 Acres
- Dimensions: 100 x 182.32 x 100.01 x 183.55
Details
- Additional structures: Other
- Parcel number: Parcel ID/Tax ID 033H A 009.00
- Special conditions: Standard
Construction
Type & style
- Home type: SingleFamily
- Architectural style: Traditional
- Property subtype: Single Family Residence
Materials
- Brick
- Foundation: Raised
- Roof: Shingle
Condition
- false
- New construction: No
- Year built: 1995
Details
- Warranty included: Yes
Utilities & green energy
- Sewer: Public Sewer
- Water: Public
- Utilities for property: Natural Gas Connected
Community & neighborhood
Security
- Security features: Smoke Detector(s)
Location
- Region: Jackson
- Subdivision: Forest Pointe
Other
Other facts
- Listing terms: Cash,Conventional,FHA,VA Loan
Price history
| Date | Event | Price |
|---|---|---|
| 10/29/2025 | Sold | $351,000-12.2%$134/sqft |
Source: | ||
| 10/2/2025 | Pending sale | $399,999$152/sqft |
Source: | ||
| 8/5/2025 | Price change | $399,999-4.8%$152/sqft |
Source: | ||
| 7/21/2025 | Price change | $420,000-6.7%$160/sqft |
Source: | ||
| 7/9/2025 | Listed for sale | $450,000+587%$171/sqft |
Source: | ||
Public tax history
| Year | Property taxes | Tax assessment |
|---|---|---|
| 2024 | $2,363 | $67,800 |
| 2023 | $2,363 | $67,800 |
| 2022 | $2,363 +45.1% | $67,800 +79.5% |
Find assessor info on the county website
Neighborhood: 38305
Nearby schools
GreatSchools rating
- 8/10Pope SchoolGrades: K-6Distance: 0.5 mi
- 6/10Northeast Middle SchoolGrades: 6-8Distance: 5.3 mi
- 3/10North Side High SchoolGrades: 9-12Distance: 2.6 mi
Schools provided by the listing agent
- District: Jackson Madison Consolidated District
Source: CWTAR. This data may not be complete. We recommend contacting the local school district to confirm school assignments for this home.

Get pre-qualified for a loan
At Zillow Home Loans, we can pre-qualify you in as little as 5 minutes with no impact to your credit score.An equal housing lender. NMLS #10287.

