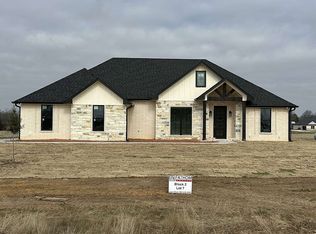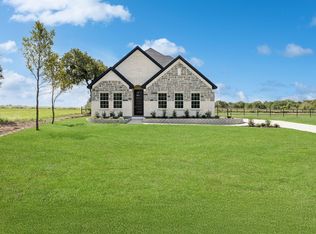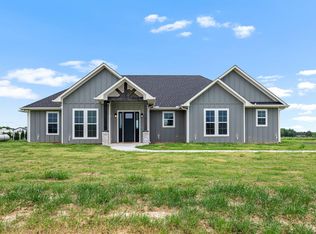Sold
Price Unknown
370 Private Rd #5440, Pt, TX 75472
4beds
1,850sqft
Single Family Residence
Built in 2024
-- sqft lot
$410,100 Zestimate®
$--/sqft
$2,420 Estimated rent
Home value
$410,100
Estimated sales range
Not available
$2,420/mo
Zestimate® history
Loading...
Owner options
Explore your selling options
What's special
This beautifully custom-built home sits on 1 acre of peaceful Texas countryside in the desirable Cedar Creek Properties Subdivision. Designed with comfort and quality in mind, the home features 9 to 10-foot ceilings throughout, creating a light and open atmosphere. A thoughtfully designed split primary suite offers added privacy and comfort, while the living room showcases a cozy gas log fireplace that makes it the perfect place to gather. The kitchen is both stylish and functional, with custom cabinets, elegant countertops, electric appliances, and a hidden walk-in pantry for seamless storage. Prefer cooking with gas? The kitchen is also fully plumbed and ready for it. The attached two-car garage is equipped with two 240V outlets—ideal for charging your Tesla or powering a generator. Step out onto the covered back porch, already plumbed for a gas grill, and enjoy tranquil views of the surrounding landscape—a perfect setting for entertaining or relaxing in peace. This home blends high-quality craftsmanship with practical features, making it an outstanding opportunity for buyers seeking a quiet, custom-built retreat.
Zillow last checked: 8 hours ago
Listing updated: September 09, 2025 at 09:59am
Listed by:
Lana Clark 903-638-5867,
Fathom Realty, LLC
Bought with:
NON MEMBER AGENT
Source: GTARMLS,MLS#: 25006343
Facts & features
Interior
Bedrooms & bathrooms
- Bedrooms: 4
- Bathrooms: 2
- Full bathrooms: 2
Primary bedroom
- Features: Master Bedroom Split
Bedroom
- Level: Main
Bedroom 1
- Area: 195
- Dimensions: 15 x 13
Bedroom 2
- Area: 132
- Dimensions: 11 x 12
Bedroom 3
- Area: 132
- Dimensions: 11 x 12
Bedroom 4
- Area: 120
- Dimensions: 10 x 12
Bathroom
- Features: Shower and Tub, Shower/Tub
Kitchen
- Features: Kitchen/Eating Combo
Living room
- Area: 306
- Dimensions: 18 x 17
Heating
- Central/Electric, Central/Gas
Cooling
- Central Electric, Central Gas
Appliances
- Included: Microwave, Electric Oven, Electric Cooktop
Features
- Ceiling Fan(s)
- Flooring: Vinyl Plank
- Has fireplace: Yes
- Fireplace features: Gas Log
Interior area
- Total structure area: 1,850
- Total interior livable area: 1,850 sqft
Property
Parking
- Total spaces: 2
- Parking features: Garage
- Garage spaces: 2
- Details: Garage Size: 26x23
Features
- Levels: One
- Stories: 1
- Patio & porch: Patio Covered
- Pool features: None
- Fencing: None
Details
- Additional structures: None
- Special conditions: Other/See Remarks
Construction
Type & style
- Home type: SingleFamily
- Architectural style: Traditional
- Property subtype: Single Family Residence
Materials
- Brick and Stone
- Foundation: Slab
- Roof: Composition
Condition
- Year built: 2024
Utilities & green energy
- Water: Company: City Of Point
Community & neighborhood
Security
- Security features: Security Lights
Location
- Region: Pt
- Subdivision: Cedar Creek Properties
Other
Other facts
- Listing terms: Conventional,FHA,VA Loan,Cash,USDA Loan
Price history
| Date | Event | Price |
|---|---|---|
| 9/8/2025 | Sold | -- |
Source: | ||
| 8/12/2025 | Pending sale | $420,000$227/sqft |
Source: NTREIS #20917038 Report a problem | ||
| 8/9/2025 | Contingent | $420,000$227/sqft |
Source: NTREIS #20917038 Report a problem | ||
| 8/9/2025 | Pending sale | $420,000$227/sqft |
Source: | ||
| 4/25/2025 | Listed for sale | $420,000$227/sqft |
Source: | ||
Public tax history
Tax history is unavailable.
Neighborhood: 75472
Nearby schools
GreatSchools rating
- NARains Elementary SchoolGrades: PK-2Distance: 5.5 mi
- 5/10Rains J High SchoolGrades: 6-8Distance: 5.6 mi
- 6/10Rains High SchoolGrades: 9-12Distance: 5.7 mi
Schools provided by the listing agent
- Elementary: Rains ISD
- Middle: Rains ISD
- High: Rains ISD
Source: GTARMLS. This data may not be complete. We recommend contacting the local school district to confirm school assignments for this home.
Get a cash offer in 3 minutes
Find out how much your home could sell for in as little as 3 minutes with a no-obligation cash offer.
Estimated market value$410,100
Get a cash offer in 3 minutes
Find out how much your home could sell for in as little as 3 minutes with a no-obligation cash offer.
Estimated market value
$410,100


