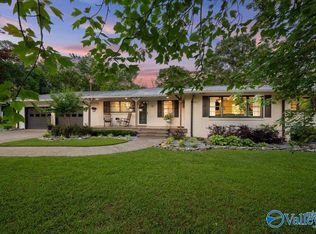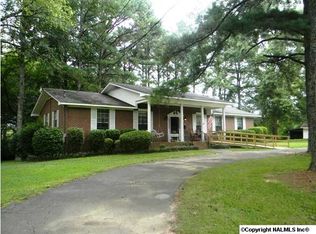Sold for $215,000 on 10/27/25
$215,000
370 Riverside Dr, Gadsden, AL 35903
3beds
1,958sqft
Single Family Residence
Built in 1952
0.72 Acres Lot
$217,300 Zestimate®
$110/sqft
$1,414 Estimated rent
Home value
$217,300
$178,000 - $265,000
$1,414/mo
Zestimate® history
Loading...
Owner options
Explore your selling options
What's special
GADSDEN | WORKSHOP | FLEX SPACE | ALL BRICK 3BDRM/1.5BTH Family home strategically nestled on a level lot near GSCC & Glencoe! Updated kitchen w/ ample cabinets & spacious family room open to dining w/ wood floors! Primary bedroom w/ HIS & HER closets. 2 other BDRMs and a separate bonus room/flex space area great for hobbies, playroom or a home office. Oversized patio ideal for relaxing/BBQ's/entertaining/watching children & pets play in the fenced yard. Mature pecan shade tree & large 24x28 +/- workshop with power and open shed bay! Call today!
Zillow last checked: 8 hours ago
Listing updated: October 27, 2025 at 02:54pm
Listed by:
Wesley Sutton 256-504-7665,
Corporate South Realty,Inc
Bought with:
, 128204
Sold South Realty
Source: ValleyMLS,MLS#: 21899362
Facts & features
Interior
Bedrooms & bathrooms
- Bedrooms: 3
- Bathrooms: 2
- Full bathrooms: 1
- 1/2 bathrooms: 1
Primary bedroom
- Features: Wood Floor
- Level: First
- Area: 169
- Dimensions: 13 x 13
Bedroom 2
- Features: Wood Floor
- Level: First
- Area: 238
- Dimensions: 17 x 14
Bedroom 3
- Features: Wood Floor
- Level: First
- Area: 144
- Dimensions: 12 x 12
Family room
- Features: Wood Floor
- Level: First
- Area: 252
- Dimensions: 14 x 18
Kitchen
- Features: Tile
- Level: First
- Area: 204
- Dimensions: 12 x 17
Heating
- Central 1
Cooling
- Central 1
Features
- Basement: Crawl Space
- Has fireplace: No
- Fireplace features: None
Interior area
- Total interior livable area: 1,958 sqft
Property
Parking
- Parking features: Workshop in Garage
Features
- Levels: One
- Stories: 1
- Patio & porch: Patio
Lot
- Size: 0.72 Acres
- Dimensions: 125 x 250
Details
- Parcel number: 150522100021.000
Construction
Type & style
- Home type: SingleFamily
- Architectural style: Ranch
- Property subtype: Single Family Residence
Condition
- New construction: No
- Year built: 1952
Utilities & green energy
- Water: Public
Community & neighborhood
Location
- Region: Gadsden
- Subdivision: Rolling Green Farm
Price history
| Date | Event | Price |
|---|---|---|
| 10/27/2025 | Sold | $215,000-6.5%$110/sqft |
Source: | ||
| 9/17/2025 | Listed for sale | $229,900+1.3%$117/sqft |
Source: | ||
| 8/28/2025 | Listing removed | $227,000$116/sqft |
Source: | ||
| 5/7/2025 | Price change | $227,000-0.9%$116/sqft |
Source: | ||
| 2/13/2025 | Listed for sale | $229,000$117/sqft |
Source: | ||
Public tax history
| Year | Property taxes | Tax assessment |
|---|---|---|
| 2025 | $863 | $17,620 +6.9% |
| 2024 | -- | $16,480 +0.1% |
| 2023 | -- | $16,460 +18.2% |
Find assessor info on the county website
Neighborhood: 35903
Nearby schools
GreatSchools rating
- 8/10Donehoo Elementary SchoolGrades: PK-5Distance: 1.5 mi
- 4/10Litchfield Middle SchoolGrades: 6-8Distance: 2.3 mi
- 3/10Gadsden City High SchoolGrades: 9-12Distance: 3 mi
Schools provided by the listing agent
- Elementary: C.A. Donehoo Elementary
- Middle: Litchfield Middle
- High: Gadsden City High
Source: ValleyMLS. This data may not be complete. We recommend contacting the local school district to confirm school assignments for this home.

Get pre-qualified for a loan
At Zillow Home Loans, we can pre-qualify you in as little as 5 minutes with no impact to your credit score.An equal housing lender. NMLS #10287.
Sell for more on Zillow
Get a free Zillow Showcase℠ listing and you could sell for .
$217,300
2% more+ $4,346
With Zillow Showcase(estimated)
$221,646
