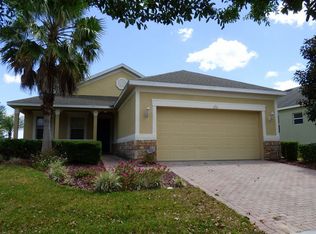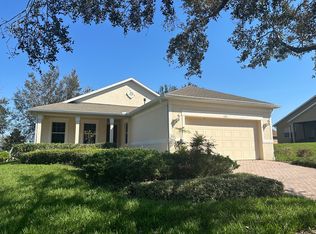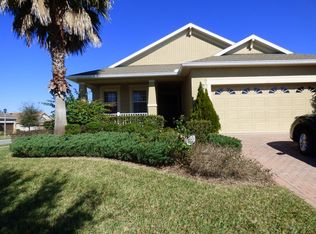Sold for $347,000
$347,000
370 Silver Maple Rd, Groveland, FL 34736
2beds
1,694sqft
Single Family Residence
Built in 2006
7,868 Square Feet Lot
$335,500 Zestimate®
$205/sqft
$2,004 Estimated rent
Home value
$335,500
$309,000 - $366,000
$2,004/mo
Zestimate® history
Loading...
Owner options
Explore your selling options
What's special
Welcome to this cozy Charlotte floorplan with 2 bedrooms/2 baths plus den/home library in the 55+ gated Trilogy Orlando (Cascades of Groveland) community. This highly desirable floorplan features a front porch with screened entry to the front door. The home has widened doorways for ease of access and a new roof (2024). The entry foyer leads to the living room with views of the screened lanai and private, garden backyard. The separate formal dining room is perfect for special occasions with the ambiance of an electric fireplace which also looks out to the backyard through a second set of sliding glass doors. The kitchen was completely remodeled with granite countertops, upgraded wood cabinets, a natural gas stove and stainless steel appliances. There is a desk area off the kitchen with additional cabinets on the opposite side which could serve as a bar area. This home also is enhanced with plantation shutters throughout the entire house and porcelain plank wood look tile in the living areas. The master bedroom has recently installed carpet, an upgraded closet area and a master bathroom that is a “wet room” equipped with a dual shower system, grab bars, custom tile and tub. The guest bedroom features a custom built-in murphy bed system, a desk/hobby area with cabinets and a custom closet. Additional features added to the home: Pendant lights in the Kitchen - 2021; New Kitchen backsplash - 2023; Crown Molding in Living Room & Hallway - 2023; Garage Storage Rack; Pullout Pot Drawer; Upgraded Ceiling Fans & Replaced Lanai Fan - 2021 and replaced the Lanai Screen Door & Screens in 2023. Enjoy the fact that this location is within walking distance to the 57,000 square foot Magnolia House clubhouse. This active adult community features a full-service restaurant and bar, fitness center, indoor and outdoor pools, card room, pickleball and tennis courts, dog park and walking trail along with countless planned activities. HOA dues include Spectrum cable and internet, land line phone, alarm system and lawn care. Call now to schedule a showing and buy into the dynamic adult lifestyle of this community.
Zillow last checked: 8 hours ago
Listing updated: April 02, 2025 at 03:51pm
Listing Provided by:
Pete Howlett 407-739-1716,
ORLANDO REALTY SOLUTIONS LLC 407-739-1716
Bought with:
Wendell Philp, PA, 3158946
LA ROSA REALTY LLC
Source: Stellar MLS,MLS#: O6271886 Originating MLS: Orlando Regional
Originating MLS: Orlando Regional

Facts & features
Interior
Bedrooms & bathrooms
- Bedrooms: 2
- Bathrooms: 2
- Full bathrooms: 2
Primary bedroom
- Features: Handicapped Accessible, Built-in Closet
- Level: First
- Area: 192 Square Feet
- Dimensions: 16x12
Bedroom 2
- Features: Built-in Closet
- Level: First
- Area: 132 Square Feet
- Dimensions: 12x11
Balcony porch lanai
- Level: First
- Area: 198 Square Feet
- Dimensions: 22x9
Den
- Level: First
- Area: 176 Square Feet
- Dimensions: 16x11
Kitchen
- Features: Granite Counters, Built-in Closet
- Level: First
- Area: 108 Square Feet
- Dimensions: 12x9
Laundry
- Features: Built-in Closet
- Level: First
- Area: 36 Square Feet
- Dimensions: 6x6
Living room
- Features: Handicapped Accessible
- Level: First
- Area: 264 Square Feet
- Dimensions: 22x12
Office
- Level: First
- Area: 72 Square Feet
- Dimensions: 9x8
Heating
- Central, Natural Gas
Cooling
- Central Air
Appliances
- Included: Dishwasher, Disposal, Dryer, Gas Water Heater, Microwave, Range, Refrigerator, Washer
- Laundry: Laundry Room
Features
- Accessibility Features, Ceiling Fan(s), High Ceilings, Primary Bedroom Main Floor, Solid Surface Counters, Split Bedroom, Thermostat, Walk-In Closet(s)
- Flooring: Carpet, Ceramic Tile, Porcelain Tile
- Doors: Sliding Doors
- Windows: Shutters
- Has fireplace: Yes
- Fireplace features: Electric, Free Standing, Living Room
Interior area
- Total structure area: 2,586
- Total interior livable area: 1,694 sqft
Property
Parking
- Total spaces: 2
- Parking features: Garage Door Opener, Ground Level
- Attached garage spaces: 2
Accessibility
- Accessibility features: Accessible Doors, Accessible Full Bath, Accessible Hallway(s), Central Living Area, Grip-Accessible Features
Features
- Levels: One
- Stories: 1
- Patio & porch: Covered, Front Porch, Rear Porch, Screened
- Exterior features: Irrigation System, Sidewalk
Lot
- Size: 7,868 sqft
- Features: In County, Landscaped, Level, Sidewalk
- Residential vegetation: Mature Landscaping, Trees/Landscaped
Details
- Parcel number: 262125200100003500
- Zoning: PUD
- Special conditions: None
Construction
Type & style
- Home type: SingleFamily
- Architectural style: Contemporary
- Property subtype: Single Family Residence
Materials
- Block, Stucco
- Foundation: Slab
- Roof: Shingle
Condition
- Completed
- New construction: No
- Year built: 2006
Utilities & green energy
- Sewer: Public Sewer
- Water: Public
- Utilities for property: Cable Connected, Electricity Connected, Fire Hydrant, Natural Gas Connected, Public, Sewer Connected, Sprinkler Recycled, Street Lights, Water Connected
Community & neighborhood
Security
- Security features: Gated Community, Security System, Smoke Detector(s)
Community
- Community features: Buyer Approval Required, Clubhouse, Deed Restrictions, Fitness Center, Gated Community - Guard, Irrigation-Reclaimed Water, No Truck/RV/Motorcycle Parking, Pool, Restaurant, Sidewalks, Tennis Court(s)
Senior living
- Senior community: Yes
Location
- Region: Groveland
- Subdivision: GROVELAND CASCADES GROVELAND PH 02
HOA & financial
HOA
- Has HOA: Yes
- HOA fee: $483 monthly
- Amenities included: Basketball Court, Clubhouse, Fence Restrictions, Fitness Center, Gated, Pickleball Court(s), Pool, Recreation Facilities, Tennis Court(s), Vehicle Restrictions
- Services included: Cable TV, Community Pool, Internet, Maintenance Grounds, Private Road, Recreational Facilities
- Association name: Cheryl Bell with Keller Williams
- Association phone: 352-243-4501
Other fees
- Pet fee: $0 monthly
Other financial information
- Total actual rent: 0
Other
Other facts
- Listing terms: Cash,Conventional,FHA,VA Loan
- Ownership: Fee Simple
- Road surface type: Paved, Asphalt
Price history
| Date | Event | Price |
|---|---|---|
| 3/31/2025 | Sold | $347,000-3.3%$205/sqft |
Source: | ||
| 2/26/2025 | Pending sale | $359,000$212/sqft |
Source: | ||
| 1/15/2025 | Listed for sale | $359,000+38.1%$212/sqft |
Source: | ||
| 3/23/2021 | Sold | $259,900$153/sqft |
Source: Public Record Report a problem | ||
| 1/25/2021 | Pending sale | $259,900$153/sqft |
Source: FLORIDA PLUS REALTY, LLC #G5037640 Report a problem | ||
Public tax history
| Year | Property taxes | Tax assessment |
|---|---|---|
| 2025 | $4,877 +4.2% | $260,590 +2.9% |
| 2024 | $4,679 +2.7% | $253,250 +3% |
| 2023 | $4,556 +5.8% | $245,880 +3% |
Find assessor info on the county website
Neighborhood: 34736
Nearby schools
GreatSchools rating
- NAClermont Elementary SchoolGrades: PK-5Distance: 5.7 mi
- 6/10Windy Hill Middle SchoolGrades: 6-8Distance: 9.3 mi
- 4/10South Lake High SchoolGrades: 9-12Distance: 3.7 mi
Get a cash offer in 3 minutes
Find out how much your home could sell for in as little as 3 minutes with a no-obligation cash offer.
Estimated market value$335,500
Get a cash offer in 3 minutes
Find out how much your home could sell for in as little as 3 minutes with a no-obligation cash offer.
Estimated market value
$335,500


