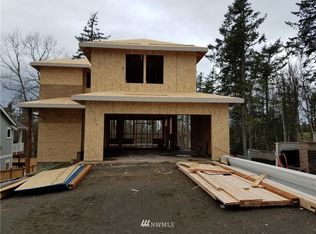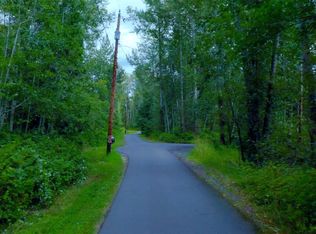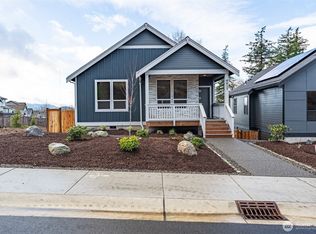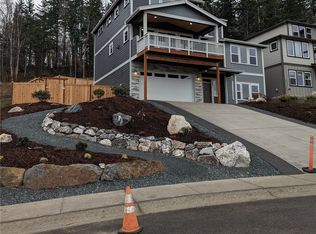Sold
Listed by:
Will Joyce,
Windermere Real Estate Whatcom
Bought with: RE/MAX Whatcom County, Inc.
$549,000
370 Van Wyck Road, Bellingham, WA 98226
3beds
1,560sqft
Manufactured On Land
Built in 1998
4.65 Acres Lot
$551,100 Zestimate®
$352/sqft
$2,448 Estimated rent
Home value
$551,100
$518,000 - $590,000
$2,448/mo
Zestimate® history
Loading...
Owner options
Explore your selling options
What's special
Enjoy the best of both worlds with this 3-bedroom, 2-bath manufactured home featuring an office and fresh interior paint, all nestled on nearly 5 private acres. Just minutes from town, this property offers the convenience of nearby amenities with the peace and quiet of a secluded setting. A sea container on site provides versatile space for a small shop or extra storage. Plenty of room to roam, garden, or simply relax and enjoy the natural surroundings—this property is a rare blend of space, convenience, and serenity.
Zillow last checked: 8 hours ago
Listing updated: September 22, 2025 at 04:03am
Listed by:
Will Joyce,
Windermere Real Estate Whatcom
Bought with:
Ronda Karn, 125258
RE/MAX Whatcom County, Inc.
Source: NWMLS,MLS#: 2404271
Facts & features
Interior
Bedrooms & bathrooms
- Bedrooms: 3
- Bathrooms: 2
- Full bathrooms: 2
- Main level bathrooms: 2
- Main level bedrooms: 3
Bathroom full
- Level: Main
Bathroom full
- Level: Main
Heating
- Forced Air, Electric
Cooling
- None
Appliances
- Included: Dishwasher(s), Dryer(s), Refrigerator(s), Stove(s)/Range(s), Washer(s), Water Heater: Electric, Water Heater Location: Closet
Features
- Bath Off Primary, Dining Room
- Flooring: Vinyl Plank, Carpet
- Windows: Double Pane/Storm Window, Skylight(s)
- Has fireplace: No
Interior area
- Total structure area: 1,560
- Total interior livable area: 1,560 sqft
Property
Parking
- Parking features: Driveway, Off Street
Features
- Levels: One
- Stories: 1
- Entry location: Main
- Patio & porch: Bath Off Primary, Double Pane/Storm Window, Dining Room, Skylight(s), Walk-In Closet(s), Water Heater
- Has view: Yes
- View description: Territorial
Lot
- Size: 4.65 Acres
- Features: Dead End Street, Secluded, Deck, Outbuildings
- Residential vegetation: Brush, Garden Space, Wooded
Details
- Parcel number: 3803063400350000
- Zoning: R5A
- Zoning description: Jurisdiction: County
- Special conditions: Standard
Construction
Type & style
- Home type: MobileManufactured
- Property subtype: Manufactured On Land
Materials
- Wood Products
- Foundation: Tie Down
- Roof: Composition
Condition
- Good
- Year built: 1998
Utilities & green energy
- Electric: Company: Puget Sound Energy
- Sewer: Septic Tank, Company: Septic
- Water: Shared Well, Company: Shared Well
Community & neighborhood
Location
- Region: Bellingham
- Subdivision: Bellingham
Other
Other facts
- Body type: Double Wide
- Listing terms: Cash Out,Conventional
- Cumulative days on market: 12 days
Price history
| Date | Event | Price |
|---|---|---|
| 8/22/2025 | Sold | $549,000-1.8%$352/sqft |
Source: | ||
| 7/22/2025 | Pending sale | $559,000$358/sqft |
Source: | ||
| 7/10/2025 | Listed for sale | $559,000$358/sqft |
Source: | ||
Public tax history
| Year | Property taxes | Tax assessment |
|---|---|---|
| 2024 | $4,357 +15.9% | $472,954 +2.3% |
| 2023 | $3,760 +13.8% | $462,325 +22% |
| 2022 | $3,303 +3.5% | $378,955 +18% |
Find assessor info on the county website
Neighborhood: 98226
Nearby schools
GreatSchools rating
- 6/10Irene Reither Primary SchoolGrades: PK-5Distance: 4.4 mi
- 7/10Meridian Middle SchoolGrades: 6-8Distance: 4.6 mi
- 5/10Meridian High SchoolGrades: 9-12Distance: 3.6 mi



