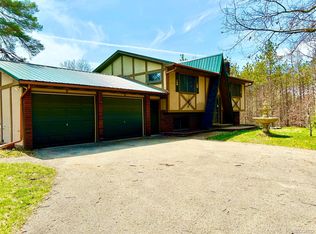Sold for $390,000 on 09/04/25
$390,000
370 Wolfe Rd, Ortonville, MI 48462
3beds
2,400sqft
Single Family Residence
Built in 1989
2.37 Acres Lot
$392,900 Zestimate®
$163/sqft
$2,699 Estimated rent
Home value
$392,900
$373,000 - $413,000
$2,699/mo
Zestimate® history
Loading...
Owner options
Explore your selling options
What's special
Private and Peaceful Retreat!! Tucked away in nature yet conveniently located, this well-maintained offers the perfect blend of serenity and accessibility. Just a short drive from walkable downtown Clarkston, known for its boutiques, restaurants, and small-town charm, this property is ideal for those seeking privacy without sacrificing convenience.
Set back from the road, the home features an open floor plan with vaulted ceilings, wood flooring, and a cozy natural fireplace in the great room. Dual doorwalls lead to an expansive deck overlooking a private backyard and your own groomed walking trail, perfect for peaceful strolls or morning coffee surrounded by nature.
The first-floor primary suite feels like a true retreat, complete with a spa-style bath with jetted tub and separate shower. The attached 2.5-car garage is heated and insulated, and a carport adds additional covered parking.
The finished walkout lower level includes a second living area, two bedrooms, and a full bath, ideal for guests, teens, or multigenerational living. It opens to a paver patio with wooded views, creating a quiet outdoor oasis.
Outside, three outbuildings with electricity offer flexible space for a workshop, art studio, or playhouse. One has been used as a charming “she-shed.” A portable whole-house generator is included for added peace of mind. The home is also equipped with a newer whole-house water filtration system and a triple osmosis filter at the kitchen sink, ensuring clean, high-quality water throughout.
Enjoy private, country-style living with thoughtful details, just minutes from vibrant town centers, parks, and outdoor recreation.
Zillow last checked: 8 hours ago
Listing updated: September 05, 2025 at 06:25am
Listed by:
Rachel Pattyn 248-506-3500,
EXP Realty,
Kenneth J Hirschmann 586-531-2751,
EXP Realty
Bought with:
Lisa A Forbes, 6501323209
Max Broock Realtors Oxford
Source: Realcomp II,MLS#: 20251016907
Facts & features
Interior
Bedrooms & bathrooms
- Bedrooms: 3
- Bathrooms: 3
- Full bathrooms: 3
Primary bedroom
- Level: Second
- Dimensions: 20 X 18
Bedroom
- Level: Lower
- Dimensions: 10 X 10
Bedroom
- Level: Lower
- Dimensions: 10 X 10
Primary bathroom
- Level: Second
- Dimensions: 10 X 10
Other
- Level: Second
- Dimensions: 9 X 7
Other
- Level: Lower
- Dimensions: 9 X 9
Dining room
- Level: Second
- Dimensions: 10 X 10
Family room
- Level: Lower
- Dimensions: 18 X 14
Great room
- Level: Second
- Dimensions: 20 X 12
Kitchen
- Level: Second
- Dimensions: 20 X 10
Laundry
- Level: Second
- Dimensions: 10 X 8
Heating
- Forced Air, Natural Gas
Cooling
- Central Air
Appliances
- Included: Dishwasher, Electric Cooktop, Free Standing Electric Oven, Free Standing Refrigerator
Features
- Has basement: No
- Has fireplace: Yes
- Fireplace features: Family Room, Living Room
Interior area
- Total interior livable area: 2,400 sqft
- Finished area above ground: 2,400
Property
Parking
- Total spaces: 2.5
- Parking features: Twoand Half Car Garage, Attached, Electricityin Garage, Heated Garage, Garage Door Opener
- Attached garage spaces: 2.5
Features
- Levels: Bi Level
- Entry location: MidLevelwSteps
- Patio & porch: Deck, Patio
- Pool features: None
Lot
- Size: 2.37 Acres
- Dimensions: 168 x 610 x 185 x 615
Details
- Additional structures: Sheds
- Parcel number: 0213426012
- Special conditions: Short Sale No,Standard
Construction
Type & style
- Home type: SingleFamily
- Architectural style: Contemporary,Split Level,Traditional
- Property subtype: Single Family Residence
Materials
- Vinyl Siding
- Foundation: Crawl Space, Slab
- Roof: Asphalt
Condition
- New construction: No
- Year built: 1989
Utilities & green energy
- Sewer: Septic Tank
- Water: Well
Community & neighborhood
Location
- Region: Ortonville
Other
Other facts
- Listing agreement: Exclusive Right To Sell
- Listing terms: Cash,Conventional,FHA,Va Loan
Price history
| Date | Event | Price |
|---|---|---|
| 9/4/2025 | Sold | $390,000+4%$163/sqft |
Source: | ||
| 7/27/2025 | Pending sale | $375,000$156/sqft |
Source: | ||
| 7/23/2025 | Listed for sale | $375,000+33.9%$156/sqft |
Source: | ||
| 6/24/2020 | Sold | $280,000-1.2%$117/sqft |
Source: Public Record Report a problem | ||
| 5/6/2020 | Pending sale | $283,500$118/sqft |
Source: Real Living John Burt Realty #2200024136 Report a problem | ||
Public tax history
| Year | Property taxes | Tax assessment |
|---|---|---|
| 2024 | $3,880 +5% | $138,280 +7.7% |
| 2023 | $3,696 +6% | $128,420 +10.1% |
| 2022 | $3,486 +8.5% | $116,640 +7.7% |
Find assessor info on the county website
Neighborhood: 48462
Nearby schools
GreatSchools rating
- 4/10Harvey-Swanson Elementary SchoolGrades: PK-5Distance: 0.8 mi
- 5/10Brandon Middle SchoolGrades: 6-8Distance: 0.5 mi
- 8/10Brandon High SchoolGrades: 7-12Distance: 0.7 mi

Get pre-qualified for a loan
At Zillow Home Loans, we can pre-qualify you in as little as 5 minutes with no impact to your credit score.An equal housing lender. NMLS #10287.
Sell for more on Zillow
Get a free Zillow Showcase℠ listing and you could sell for .
$392,900
2% more+ $7,858
With Zillow Showcase(estimated)
$400,758