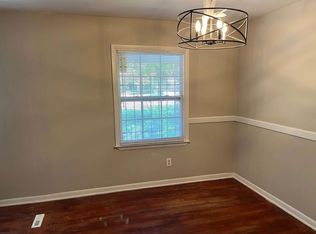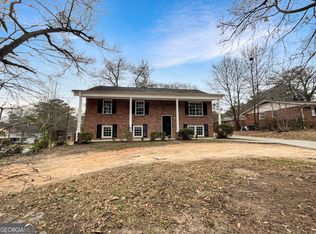The entire interior of the House has been painted with "Grey" matching colors, the Green colored living area were the old paint. Completely renovated with everything brand new. This home has lots of extra space. Well manicured, level lawn, private fenced backyard (all four sides). Open floor plan concept, gourmet kitchen with granite counters & stainless steel appliances. This home features; new roof, floors, paint, new HVAC systems, new windows. two porches & 2 fireplaces. Bonus room on the 2nd floor with its private entrance, kitchenette & fully remodeled bathroom.
This property is off market, which means it's not currently listed for sale or rent on Zillow. This may be different from what's available on other websites or public sources.

