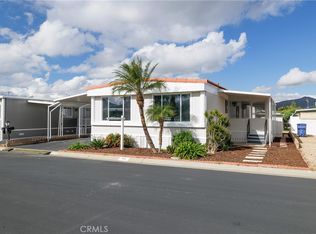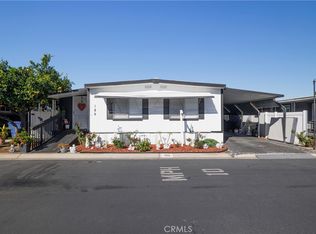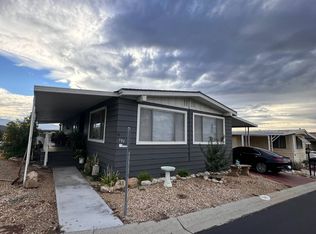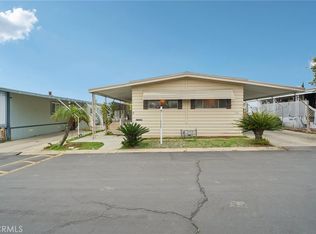3700 Buchanan St #204, Riverside, CA 92503
What's special
- 345 days |
- 145 |
- 11 |
Zillow last checked: 8 hours ago
Listing updated: January 14, 2026 at 04:55am
Jacki Hudson 951-346-9717,
Mission Village
Facts & features
Interior
Bedrooms & bathrooms
- Bedrooms: 2
- Bathrooms: 2
- Full bathrooms: 2
Rooms
- Room types: Kitchen, Living Room, Master Bedroom
Basement
- Area: 0
Heating
- Has Heating (Unspecified Type)
Cooling
- Central
Features
- Has basement: No
- Has fireplace: No
Interior area
- Total structure area: 1,440
- Total interior livable area: 1,440 sqft
- Finished area above ground: 1,440
Property
Parking
- Parking features: Driveway
- Has uncovered spaces: Yes
Features
- Patio & porch: Patio
Details
- Parcel number: 009701584
- On leased land: Yes
- Lease amount: $1,350
Construction
Type & style
- Home type: MobileManufactured
- Property subtype: Manufactured Home
Condition
- New construction: No
- Year built: 1973
Utilities & green energy
- Electric: Amps(0)
Community & HOA
Community
- Features: Pool, 55 and Over, Clubhouse, Laundry
- Senior community: Yes
HOA
- Has HOA: No
- Amenities included: Pool, 55 and Over, Clubhouse, Laundry, Pets Allowed
Location
- Region: Riverside
Financial & listing details
- Price per square foot: $111/sqft
- Date on market: 2/19/2025
- Date available: 02/19/2025
- Listing agreement: Exclusive
By pressing Contact Agent, you agree that the real estate professional identified above may call/text you about your search, which may involve use of automated means and pre-recorded/artificial voices. You don't need to consent as a condition of buying any property, goods, or services. Message/data rates may apply. You also agree to our Terms of Use. Zillow does not endorse any real estate professionals. We may share information about your recent and future site activity with your agent to help them understand what you're looking for in a home.
Estimated market value
$153,000
$139,000 - $167,000
Not available
Price history
Price history
| Date | Event | Price |
|---|---|---|
| 12/31/2025 | Sold | $153,000-4.1%$106/sqft |
Source: | ||
| 12/17/2025 | Pending sale | $159,500$111/sqft |
Source: | ||
| 7/12/2025 | Price change | $159,500-3.3%$111/sqft |
Source: My State MLS #11436088 Report a problem | ||
| 2/19/2025 | Listed for sale | $164,999$115/sqft |
Source: My State MLS #11436088 Report a problem | ||
Public tax history
Public tax history
Tax history is unavailable.BuyAbility℠ payment
Climate risks
Neighborhood: La Sierra South
Nearby schools
GreatSchools rating
- 5/10Phillip M. Stokoe Elementary SchoolGrades: K-5Distance: 1.2 mi
- 6/10Ysmael Villegas Middle SchoolGrades: 6-8Distance: 0.5 mi
- 7/10Hillcrest High SchoolGrades: 9-12Distance: 0.8 mi
Schools provided by the listing agent
- District: 000000
Source: My State MLS. This data may not be complete. We recommend contacting the local school district to confirm school assignments for this home.
- Loading



