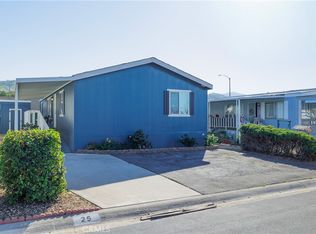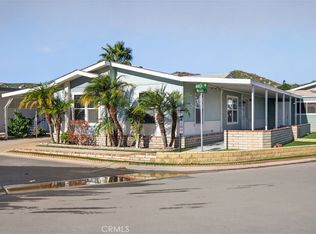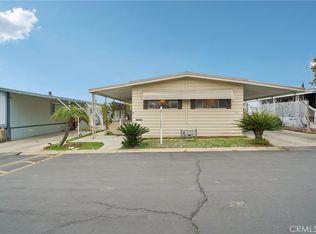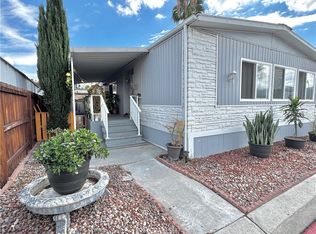KAREN CARRILLO DRE #02070492 keyswithkaren1@gmail.com,
ANOMALY REAL ESTATE
3700 Buchanan St SPACE 108, Riverside, CA 92503
What's special
- 157 days |
- 135 |
- 12 |
Likely to sell faster than
Zillow last checked: 8 hours ago
Listing updated: January 07, 2026 at 06:34pm
KAREN CARRILLO DRE #02070492 keyswithkaren1@gmail.com,
ANOMALY REAL ESTATE
Facts & features
Interior
Bedrooms & bathrooms
- Bedrooms: 3
- Bathrooms: 2
- Full bathrooms: 2
Rooms
- Room types: Bedroom, Family Room, Laundry, Primary Bedroom, Office, Other, Pantry
Primary bedroom
- Features: Main Level Primary
Bedroom
- Features: Bedroom on Main Level
Bathroom
- Features: Bathtub, Dual Sinks, Laminate Counters, Tub Shower
Kitchen
- Features: Laminate Counters
Other
- Features: Walk-In Closet(s)
Pantry
- Features: Walk-In Pantry
Heating
- Central
Cooling
- Central Air
Appliances
- Included: Dishwasher, Disposal, Gas Oven, Gas Range, Gas Water Heater, Vented Exhaust Fan
- Laundry: Inside, Laundry Room
Features
- Granite Counters, High Ceilings, Open Floorplan, Recessed Lighting, Bedroom on Main Level, Main Level Primary, Walk-In Pantry, Walk-In Closet(s)
- Flooring: Vinyl
Interior area
- Total interior livable area: 1,456 sqft
Video & virtual tour
Property
Parking
- Parking features: Carport
- Has carport: Yes
Features
- Levels: One
- Stories: 1
- Entry location: Front
- Pool features: Community, Association
- Has spa: Yes
- Spa features: Community
- Fencing: Block
- Has view: Yes
- View description: None
- Park: Mission Village
Lot
- Features: Back Yard, Rectangular Lot
Details
- Parcel number: 009730821
- On leased land: Yes
- Lease amount: $1,425
- Special conditions: Standard
Construction
Type & style
- Home type: MobileManufactured
- Property subtype: Manufactured Home
Materials
- Roof: Shingle
Condition
- Year built: 2017
Utilities & green energy
- Sewer: Public Sewer
- Water: Public
- Utilities for property: Electricity Connected, Natural Gas Connected, Water Connected
Community & HOA
Community
- Features: Street Lights, Pool
- Senior community: Yes
HOA
- Amenities included: Billiard Room, Call for Rules, Clubhouse, Pool, Recreation Room, Spa/Hot Tub, Trash, Utilities, Water
- Services included: Sewer
Location
- Region: Riverside
Financial & listing details
- Price per square foot: $130/sqft
- Tax assessed value: $102,072
- Annual tax amount: $1,162
- Date on market: 8/12/2025
- Cumulative days on market: 158 days
- Listing terms: Cash,Cash to New Loan
- Body type: Double Wide

Karen Carrillo
(909) 223-6503
By pressing Contact Agent, you agree that the real estate professional identified above may call/text you about your search, which may involve use of automated means and pre-recorded/artificial voices. You don't need to consent as a condition of buying any property, goods, or services. Message/data rates may apply. You also agree to our Terms of Use. Zillow does not endorse any real estate professionals. We may share information about your recent and future site activity with your agent to help them understand what you're looking for in a home.
Estimated market value
$190,300
$181,000 - $200,000
$2,942/mo
Price history
Price history
| Date | Event | Price |
|---|---|---|
| 11/13/2025 | Price change | $189,900-7.4%$130/sqft |
Source: | ||
| 8/12/2025 | Listed for sale | $205,000+51.9%$141/sqft |
Source: | ||
| 10/1/2020 | Sold | $135,000-3.2%$93/sqft |
Source: Agent Provided Report a problem | ||
| 9/8/2020 | Pending sale | $139,500$96/sqft |
Source: Crest Sotheby's International Realty #IV20153122 Report a problem | ||
| 8/4/2020 | Listed for sale | $139,500$96/sqft |
Source: KELLER WILLIAMS RIVERSIDE CENT #IV20153122 Report a problem | ||
Public tax history
Public tax history
| Year | Property taxes | Tax assessment |
|---|---|---|
| 2025 | $1,162 +3.5% | $102,072 +2% |
| 2024 | $1,124 +1.4% | $100,071 +2% |
| 2023 | $1,108 +6.6% | $98,109 +2% |
Find assessor info on the county website
BuyAbility℠ payment
Climate risks
Neighborhood: La Sierra South
Nearby schools
GreatSchools rating
- 5/10Phillip M. Stokoe Elementary SchoolGrades: K-5Distance: 1.2 mi
- 6/10Ysmael Villegas Middle SchoolGrades: 6-8Distance: 0.5 mi
- 7/10Hillcrest High SchoolGrades: 9-12Distance: 0.8 mi
- Loading



