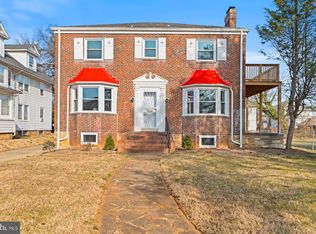Another top-notch transformation from Ready 4 U Renovations! This Baltimore gem boasts over 2800+ square feet comprising three fully finished levels of living space. The modern, open concept main floor has been designed for multifunctional living and convenience. Anchored by a gourmet kitchen that is designed with 42" shaker cabinetry, 7ft island, quartz countertops, 5 burner gas stove, range hood, and modern backsplash, this space is ideal for family gatherings and year-round entertaining. A custom designed accent panel wall creates an eye-catching dining space, while barn doors serve as the perfect transition to the powder room, laundry room and access to the newly installed deck. Enjoy a spacious living room with wall mounted fireplace and conveniently located bonus room with french door access that can function as an office, den or an extension of the main entertaining area. The main level master suite houses an expertly designed private bath with double vanity, herringbone pattern tiled floor, custom-tiled spa shower, and soaking tub. The master suite also includes two sizeable closets and an open and airy bedroom space. Enjoy generously sized bedrooms with ample storage on the second floor with a shared full bath. Meticulous attention to detail is on full display throughout the home with designer quality lighting, unique hardwood floors, matte black hardware finishes, and custom tilework that combine modern design elements with classic style comforts. The fully finished walkout basement is perfect for entertaining and function with a large family room, storage room, bedroom and additional full bath. This home has been updated with new siding, a new architectural shingled 40 year warranty roof and fully permitted HVAC, electric and plumbing work. Enjoy outdoor entertaining with an exterior that includes a multi-car parking pad, fully fenced yard, a beautiful Japanese maple tree, plentiful yard space, shed and deck. Conveniently located near major highways, universities and shopping, this home will not disappoint!
This property is off market, which means it's not currently listed for sale or rent on Zillow. This may be different from what's available on other websites or public sources.

