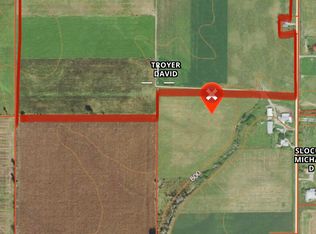Sold for $155,000
$155,000
3700 N Hockaday Rd, Gladwin, MI 48624
5beds
2,574sqft
Single Family Residence
Built in 1930
4.99 Acres Lot
$162,800 Zestimate®
$60/sqft
$2,144 Estimated rent
Home value
$162,800
Estimated sales range
Not available
$2,144/mo
Zestimate® history
Loading...
Owner options
Explore your selling options
What's special
Priced to move! Always wanted a farm house, barn, silos and acreage? Nestled on 5 picturesque acres, this inviting farmhouse offers a unique opportunity to embrace country living with ample space to roam and a touch of vintage charm. Though it needs some tender loving care, the potential here is boundless and priced to move. The heart of the home features a modern kitchen equipped with a built-in rotisserie. This chef's haven is perfect for preparing family meals and hosting gatherings. Enjoy the convenience of updated appliances and ample storage space. With over 2,500 sq feet of living space, main floor primary with full bathroom, this classic home boasts generous rooms and a welcoming atmosphere. Its sturdy structure and timeless design provide a solid foundation for your personal touch. The 5 acres of rolling countryside provide endless possibilities. The property’s natural beauty offers a serene escape from city life while being close enough for easy access to nearby amenities. Outbuildings, silos and corn dryers all included. Call today for your personal showing!
Zillow last checked: 8 hours ago
Listing updated: December 03, 2024 at 08:55am
Listed by:
Tracy Sampson 989-859-6286,
RE/MAX of Midland
Bought with:
Nick L McNamara, 6501444986
RE/MAX RIVERHAVEN--SS
Source: MiRealSource,MLS#: 50152568 Originating MLS: Saginaw Board of REALTORS
Originating MLS: Saginaw Board of REALTORS
Facts & features
Interior
Bedrooms & bathrooms
- Bedrooms: 5
- Bathrooms: 2
- Full bathrooms: 1
- 1/2 bathrooms: 1
Bedroom 1
- Level: First
- Area: 144
- Dimensions: 12 x 12
Bedroom 2
- Level: First
- Area: 234
- Dimensions: 26 x 9
Bedroom 3
- Level: Second
- Area: 120
- Dimensions: 10 x 12
Bedroom 4
- Level: Second
- Area: 169
- Dimensions: 13 x 13
Bedroom 5
- Level: Second
- Area: 234
- Dimensions: 26 x 9
Bathroom 1
- Level: First
Kitchen
- Area: 255
- Dimensions: 15 x 17
Heating
- Forced Air, Propane
Features
- Has basement: Yes
- Has fireplace: No
Interior area
- Total structure area: 3,449
- Total interior livable area: 2,574 sqft
- Finished area above ground: 2,574
- Finished area below ground: 0
Property
Parking
- Total spaces: 3
- Parking features: Attached
- Attached garage spaces: 3
Features
- Levels: Two
- Stories: 2
- Frontage type: Road
- Frontage length: 845
Lot
- Size: 4.99 Acres
- Dimensions: 257 x 845
Details
- Additional structures: Barn(s)
- Parcel number: 06003430000101
- Special conditions: Private
Construction
Type & style
- Home type: SingleFamily
- Architectural style: Farm House
- Property subtype: Single Family Residence
Materials
- Vinyl Siding
- Foundation: Basement
Condition
- Year built: 1930
Utilities & green energy
- Sewer: Septic Tank
- Water: Private Well
Community & neighborhood
Location
- Region: Gladwin
- Subdivision: Unknown
Other
Other facts
- Listing agreement: Exclusive Right To Sell
- Listing terms: Cash,Conventional
Price history
| Date | Event | Price |
|---|---|---|
| 11/25/2024 | Sold | $155,000-8.3%$60/sqft |
Source: | ||
| 9/21/2024 | Pending sale | $169,000$66/sqft |
Source: | ||
| 9/11/2024 | Price change | $169,000-10.6%$66/sqft |
Source: | ||
| 8/19/2024 | Listed for sale | $189,000+215.5%$73/sqft |
Source: | ||
| 8/6/2009 | Sold | $59,900$23/sqft |
Source: | ||
Public tax history
| Year | Property taxes | Tax assessment |
|---|---|---|
| 2025 | $1,167 +26% | $135,200 -3.4% |
| 2024 | $926 | $140,000 +15.7% |
| 2023 | -- | $121,000 +14.9% |
Find assessor info on the county website
Neighborhood: 48624
Nearby schools
GreatSchools rating
- NAGladwin Elementary SchoolGrades: PK-2Distance: 7 mi
- 7/10Gladwin Junior High SchoolGrades: 6-8Distance: 7.3 mi
- 6/10Gladwin High SchoolGrades: 9-12Distance: 6.8 mi
Schools provided by the listing agent
- District: Gladwin Community Schools
Source: MiRealSource. This data may not be complete. We recommend contacting the local school district to confirm school assignments for this home.
Get pre-qualified for a loan
At Zillow Home Loans, we can pre-qualify you in as little as 5 minutes with no impact to your credit score.An equal housing lender. NMLS #10287.
