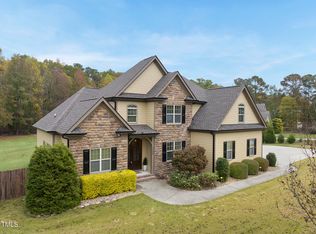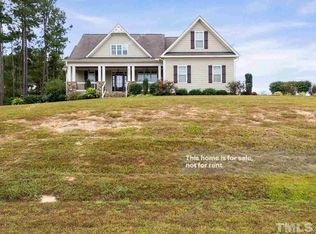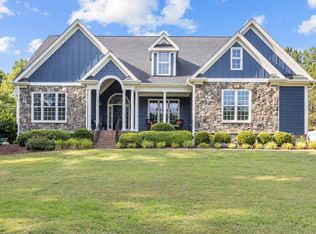Sold for $645,000
$645,000
3700 Nether Ridge Rd, Zebulon, NC 27597
4beds
3,220sqft
Single Family Residence, Residential
Built in 2010
0.92 Acres Lot
$640,300 Zestimate®
$200/sqft
$2,565 Estimated rent
Home value
$640,300
Estimated sales range
Not available
$2,565/mo
Zestimate® history
Loading...
Owner options
Explore your selling options
What's special
Welcome to 3700 Nether Ridge Road! This is where peace, comfort, and privacy come together on nearly one acre. Nestled in a peaceful setting yet just minutes from the heart of Rolesville and Knightdale, this 4-bedroom, 3-bathroom home offers the best of both worlds: a quiet escape with convenient access to everything you need. The first-floor primary suite features brand-new carpet and a completely renovated en-suite bathroom, giving you a fresh, luxurious retreat to start and end your day. The flowing floorplan includes a spacious kitchen and dining area, while the sunroom steals the show offering a warm, welcoming space for movie nights, game days, or family gatherings. Upstairs, you'll find generous bedrooms and flexible living space for guests, hobbies, or a home office. Step outside to enjoy the privacy of your wooded backyard, complete with a shed/workshop for projects, storage, or tinkering. This is the kind of home that doesn't come around often. Private, updated, and ideally located. Schedule your showing today and see why 3700 Nether Ridge Road is your perfect next move!
Zillow last checked: 8 hours ago
Listing updated: October 28, 2025 at 01:13am
Listed by:
Allee Harrell 919-601-3920,
LPT Realty, LLC
Bought with:
Meredith Hilbert, 276415
Allen Tate/Wake Forest
Source: Doorify MLS,MLS#: 10111367
Facts & features
Interior
Bedrooms & bathrooms
- Bedrooms: 4
- Bathrooms: 4
- Full bathrooms: 3
- 1/2 bathrooms: 1
Heating
- Forced Air, Heat Pump, Propane
Cooling
- Ceiling Fan(s), Central Air, Other
Appliances
- Included: Cooktop, Dishwasher, Electric Cooktop, Electric Oven, Electric Range, Gas Water Heater, Microwave, Plumbed For Ice Maker, Tankless Water Heater, Oven
- Laundry: Electric Dryer Hookup, Main Level, Sink, Washer Hookup
Features
- Bathtub/Shower Combination, Ceiling Fan(s), Central Vacuum Prewired, Double Vanity, Eat-in Kitchen, Granite Counters, High Ceilings, Master Downstairs, Smooth Ceilings, Soaking Tub, Tray Ceiling(s), Walk-In Closet(s), Walk-In Shower, Water Closet
- Flooring: Carpet, Hardwood, Tile
- Basement: Crawl Space
- Number of fireplaces: 1
- Fireplace features: Gas Log, Propane
Interior area
- Total structure area: 3,220
- Total interior livable area: 3,220 sqft
- Finished area above ground: 3,220
- Finished area below ground: 0
Property
Parking
- Total spaces: 8
- Parking features: Driveway, Garage, Garage Door Opener, Garage Faces Side, Paved
- Attached garage spaces: 2
- Uncovered spaces: 6
Features
- Levels: Two
- Stories: 2
- Patio & porch: Covered, Front Porch, Patio
- Exterior features: Private Yard, Rain Gutters
- Fencing: Partial
- Has view: Yes
Lot
- Size: 0.92 Acres
- Features: Back Yard, Front Yard, Hardwood Trees, Landscaped, Level
Details
- Additional structures: Storage, Workshop
- Parcel number: 1767555719
- Special conditions: Standard
Construction
Type & style
- Home type: SingleFamily
- Architectural style: Traditional
- Property subtype: Single Family Residence, Residential
Materials
- Fiber Cement, Stone
- Foundation: Permanent
- Roof: Shingle
Condition
- New construction: No
- Year built: 2010
Utilities & green energy
- Sewer: Septic Tank
- Water: Private
- Utilities for property: Cable Available, Electricity Available, Electricity Connected, Phone Available, Septic Connected, Water Connected, Propane
Community & neighborhood
Location
- Region: Zebulon
- Subdivision: Netherfield
HOA & financial
HOA
- Has HOA: Yes
- HOA fee: $330 annually
- Amenities included: Maintenance Grounds
- Services included: Maintenance Grounds
Other
Other facts
- Road surface type: Paved
Price history
| Date | Event | Price |
|---|---|---|
| 9/26/2025 | Sold | $645,000-0.8%$200/sqft |
Source: | ||
| 8/12/2025 | Pending sale | $650,000$202/sqft |
Source: | ||
| 7/26/2025 | Listed for sale | $650,000+65.4%$202/sqft |
Source: | ||
| 7/2/2019 | Sold | $393,000-1.5%$122/sqft |
Source: | ||
| 4/15/2019 | Pending sale | $399,000$124/sqft |
Source: Sunflower Realty, LLC #2246731 Report a problem | ||
Public tax history
| Year | Property taxes | Tax assessment |
|---|---|---|
| 2025 | $4,056 +3% | $630,974 |
| 2024 | $3,938 +22.3% | $630,974 +53.7% |
| 2023 | $3,221 +10.9% | $410,497 +2.8% |
Find assessor info on the county website
Neighborhood: 27597
Nearby schools
GreatSchools rating
- 9/10Rolesville ElementaryGrades: PK-5Distance: 2.9 mi
- 9/10Rolesville Middle SchoolGrades: 6-8Distance: 3.1 mi
- 6/10Rolesville High SchoolGrades: 9-12Distance: 1.8 mi
Schools provided by the listing agent
- Elementary: Wake - Rolesville
- Middle: Wake - Rolesville
- High: Wake - Rolesville
Source: Doorify MLS. This data may not be complete. We recommend contacting the local school district to confirm school assignments for this home.
Get a cash offer in 3 minutes
Find out how much your home could sell for in as little as 3 minutes with a no-obligation cash offer.
Estimated market value$640,300
Get a cash offer in 3 minutes
Find out how much your home could sell for in as little as 3 minutes with a no-obligation cash offer.
Estimated market value
$640,300


